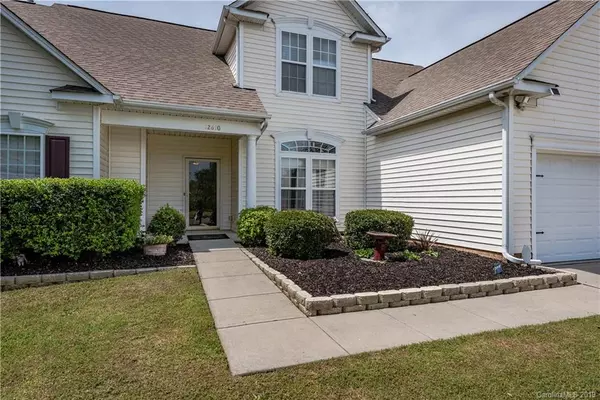$300,000
$300,000
For more information regarding the value of a property, please contact us for a free consultation.
4 Beds
3 Baths
2,643 SqFt
SOLD DATE : 05/31/2019
Key Details
Sold Price $300,000
Property Type Single Family Home
Sub Type Single Family Residence
Listing Status Sold
Purchase Type For Sale
Square Footage 2,643 sqft
Price per Sqft $113
Subdivision Planters Walk
MLS Listing ID 3493817
Sold Date 05/31/19
Style Traditional
Bedrooms 4
Full Baths 3
HOA Fees $17
HOA Y/N 1
Year Built 2003
Lot Size 0.340 Acres
Acres 0.34
Property Description
Very well kept Ranch on private cul de sac. Great landscaping with extra large driveway. Great room is hardwood floors with lots of natural light, brick surrounding fireplace, decorative marble mantle on fireplace. Kitchen has plenty of counter space & decorative tiled floors, large open dining room, sun room lead to great outdoor living, large rear fenced in yard, private patio, large shed with brick walk way, added rear shed currently used for riding mower could be used for regular lawn more and tools. 3 full baths, 3rd bedroom is used as office could be 2nd master. fantastic bath on main, all tiled and granite. Master bedroom is large with trey ceiling, his/hers walk in closets, master bath has dual vanities, tiled floor & Jacuzzi tub. Upstairs has full bath could be used as bedroom/guest room, check out the blockout shades. 1 year old tank less water heater As you walk through the home you will see many upgrades and pride of ownership.
Home back on market, buyer simply backed out.
Location
State NC
County Mecklenburg
Interior
Interior Features Attic Other, Breakfast Bar, Garden Tub, Handicap Access, Open Floorplan, Pantry, Tray Ceiling
Heating Central
Flooring Carpet, Tile, Wood
Fireplaces Type Gas Log, Great Room
Fireplace true
Appliance Cable Prewire, Ceiling Fan(s), Dishwasher, Disposal, Electric Dryer Hookup, Plumbed For Ice Maker, Microwave, Refrigerator
Exterior
Community Features Pool, Recreation Area, Walking Trails
Building
Lot Description Cul-De-Sac, Wooded
Building Description Vinyl Siding, 1 Story/F.R.O.G.
Foundation Slab
Sewer Public Sewer
Water Public
Architectural Style Traditional
Structure Type Vinyl Siding
New Construction false
Schools
Elementary Schools Winget Park
Middle Schools Southwest
High Schools Olympic
Others
HOA Name Hawthorne Mgmt
Acceptable Financing Cash, Conventional, FHA, VA Loan
Listing Terms Cash, Conventional, FHA, VA Loan
Special Listing Condition None
Read Less Info
Want to know what your home might be worth? Contact us for a FREE valuation!

Our team is ready to help you sell your home for the highest possible price ASAP
© 2024 Listings courtesy of Canopy MLS as distributed by MLS GRID. All Rights Reserved.
Bought with Jaclyn Jackson Erwin • Jackson Erwin Realty







