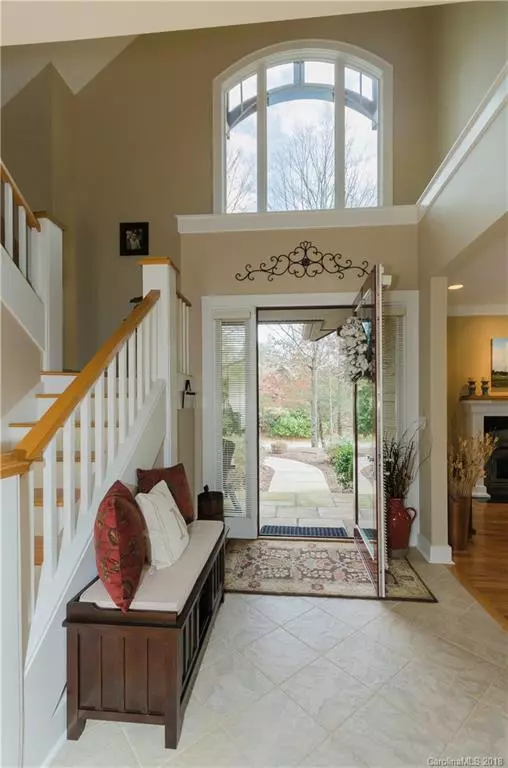$595,000
$619,000
3.9%For more information regarding the value of a property, please contact us for a free consultation.
3 Beds
4 Baths
3,661 SqFt
SOLD DATE : 02/25/2019
Key Details
Sold Price $595,000
Property Type Single Family Home
Sub Type Single Family Residence
Listing Status Sold
Purchase Type For Sale
Square Footage 3,661 sqft
Price per Sqft $162
Subdivision Straus Park
MLS Listing ID 3363395
Sold Date 02/25/19
Style Arts and Crafts
Bedrooms 3
Full Baths 3
Half Baths 1
HOA Fees $64/ann
HOA Y/N 1
Year Built 2003
Lot Size 0.610 Acres
Acres 0.61
Property Description
Immaculate Arts-n-Crafts home in quiet, woodsy section of Straus Park with very gentle driveway. Short walk to the community lake, clubhouse, pool and tennis courts. Natural light fills the interior of this Bill Grant designed home with two story, wall of windows, chef's kitchen with decorator inspired finishes, large island and thoughtful design. Bright breakfast room, two fireplaces, built-in cabinetry in living room, separate study or sitting room, dining room, spacious owner's retreat with sitting area, walkout lower level offers space for guests, media/rec room with bar, work or hobby room, custom designed putting green for endless entertainment, newer Trex deck with sounds of small spring in the background, significant stone hardscaping and native plantings surround the house. Impeccably maintained with several recent updates. Unfinished basement rooms offer storage, flex space or possible wine cellar.
Location
State NC
County Transylvania
Interior
Interior Features Basement Shop, Built Ins, Cable Available, Cathedral Ceiling(s), Garden Tub, Kitchen Island, Laundry Chute, Walk-In Closet(s)
Heating Central, Heat Pump, Heat Pump, Humidifier, Multizone A/C, Zoned
Flooring Carpet, Tile, Wood
Fireplaces Type Den, Gas Log, Living Room
Fireplace true
Appliance Dishwasher, Disposal, Microwave, Natural Gas, Refrigerator, Security System
Exterior
Exterior Feature Deck, Other
Community Features Clubhouse, Lake, Pool, Recreation Area, Sidewalks, Street Lights, Tennis Court(s), Walking Trails
Building
Lot Description Lake Access, Level, Wooded
Building Description Fiber Cement,Stone Veneer, 1.5 Story/Basement
Foundation Basement
Sewer Public Sewer
Water Public
Architectural Style Arts and Crafts
Structure Type Fiber Cement,Stone Veneer
New Construction false
Schools
Elementary Schools Pisgah Forest
Middle Schools Brevard
High Schools Brevard
Others
HOA Name IPM Corp
Acceptable Financing Cash, Conventional, VA Loan
Listing Terms Cash, Conventional, VA Loan
Special Listing Condition None
Read Less Info
Want to know what your home might be worth? Contact us for a FREE valuation!

Our team is ready to help you sell your home for the highest possible price ASAP
© 2024 Listings courtesy of Canopy MLS as distributed by MLS GRID. All Rights Reserved.
Bought with Billy Joe McCoy • RE/MAX Land of the Waterfalls







