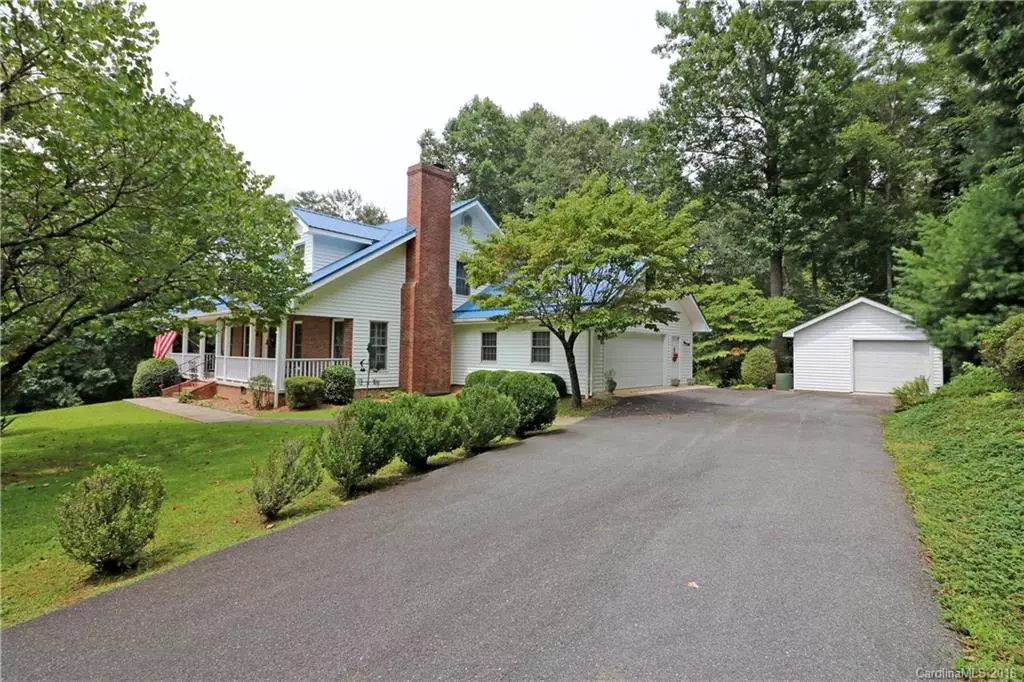$350,000
$389,000
10.0%For more information regarding the value of a property, please contact us for a free consultation.
3 Beds
4 Baths
3,414 SqFt
SOLD DATE : 02/20/2019
Key Details
Sold Price $350,000
Property Type Single Family Home
Sub Type Single Family Residence
Listing Status Sold
Purchase Type For Sale
Square Footage 3,414 sqft
Price per Sqft $102
Subdivision Oak Woods
MLS Listing ID 3365473
Sold Date 02/20/19
Style Cape Cod
Bedrooms 3
Full Baths 3
Half Baths 1
HOA Fees $25/qua
HOA Y/N 1
Year Built 1994
Lot Size 1.620 Acres
Acres 1.62
Property Description
You must see this house! This well built home has a big master on main, awesome layout with plenty of space and storage for everyone. Bonus space upstairs for office or additional beds. In the basement it has another full bath, family room with fireplace, exercise room, cellar, and workshop with outside entrance. The lovely home has a sprawling covered rocking chair front porch that overlooks the spacious yard and has a beautiful mountain view. The covered back porch is great for grilling and enjoying your park like wooded setting. You will have plenty of garage space with the main level 2 car attached garage and a detached single garage/workshop. The lot is simply amazing. It has a big level front yard with extensive landscaping. In the back it has a bridge that crosses your stream and takes you to a lovely pic nic area where you will have your own zip line to enjoy. To the east it adjoins a small community park area. This spectacular home is conveniently located and it has it all!
Location
State NC
County Transylvania
Interior
Interior Features Basement Shop, Cable Available
Heating Central, Natural Gas
Flooring Carpet, Wood
Fireplaces Type Gas Log, Wood Burning
Fireplace true
Appliance Dishwasher, Dryer, Refrigerator, Washer
Exterior
Exterior Feature Workshop, Deck
Community Features None
Parking Type Attached Garage, Detached, Garage - 1 Car, Garage - 2 Car
Building
Lot Description Corner Lot, Mountain View, Green Area, Paved, Rolling Slope, Wooded, Views, Year Round View
Building Description Brick,Vinyl Siding, 1.5 Story
Foundation Basement Partially Finished
Sewer Septic Tank
Water Well
Architectural Style Cape Cod
Structure Type Brick,Vinyl Siding
New Construction false
Schools
Elementary Schools Pisgah Forest
Middle Schools Brevard
High Schools Brevard
Others
Acceptable Financing Cash, Conventional
Listing Terms Cash, Conventional
Special Listing Condition None
Read Less Info
Want to know what your home might be worth? Contact us for a FREE valuation!

Our team is ready to help you sell your home for the highest possible price ASAP
© 2024 Listings courtesy of Canopy MLS as distributed by MLS GRID. All Rights Reserved.
Bought with Sara Champion • Beverly-Hanks & Associates (Brevard)







