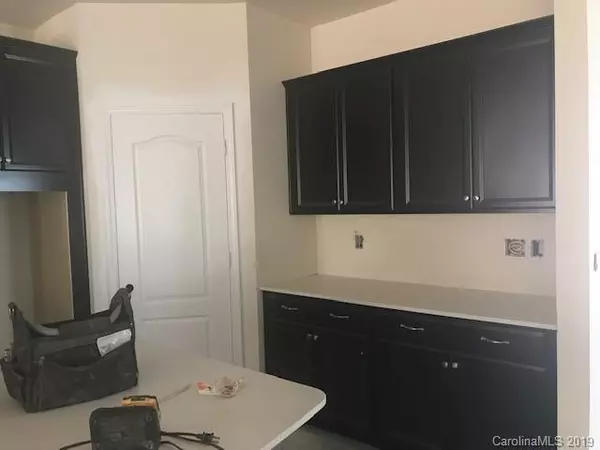$367,390
$369,990
0.7%For more information regarding the value of a property, please contact us for a free consultation.
4 Beds
4 Baths
3,104 SqFt
SOLD DATE : 06/18/2019
Key Details
Sold Price $367,390
Property Type Single Family Home
Sub Type Single Family Residence
Listing Status Sold
Purchase Type For Sale
Square Footage 3,104 sqft
Price per Sqft $118
Subdivision Summerhouse
MLS Listing ID 3500968
Sold Date 06/18/19
Bedrooms 4
Full Baths 3
Half Baths 1
HOA Fees $83/qua
HOA Y/N 1
Year Built 2019
Lot Size 7,840 Sqft
Acres 0.18
Property Description
This Charming Gilliam Home has everything from multiple bedrooms on the main, open Kitchen concept with a sunroom, formal rooms, built-in bookshelves in the Great Room, extra cabinets in the laundry with a laundry sink, 3 car garage, garage attic storage and a 1/2 floor upstairs with a bonus room, bedroom, bathroom, and lots of storage. The screened porch walks out to a paved patio area with a grilling island to a private and quaint backyard. This home will be ready in June. Stop by the Lennar -Welcome Home Center to view this home.
Location
State SC
County York
Interior
Heating Central, Multizone A/C, Zoned
Fireplace true
Appliance Cable Prewire, CO Detector, Gas Cooktop, Dishwasher, Disposal, Double Oven, Exhaust Fan, Plumbed For Ice Maker, ENERGY STAR Qualified Light Fixtures, Microwave, Natural Gas, Network Ready, Wall Oven
Exterior
Parking Type Garage - 2 Car
Building
Building Description Fiber Cement,Stone Veneer, 1.5 Story
Foundation Crawl Space
Builder Name LENNAR
Sewer County Sewer
Water County Water
Structure Type Fiber Cement,Stone Veneer
New Construction true
Schools
Elementary Schools Crowders Creek
Middle Schools Oakridge
High Schools Clover
Others
Special Listing Condition None
Read Less Info
Want to know what your home might be worth? Contact us for a FREE valuation!

Our team is ready to help you sell your home for the highest possible price ASAP
© 2024 Listings courtesy of Canopy MLS as distributed by MLS GRID. All Rights Reserved.
Bought with Skylar O'Neil • RE/MAX Executive







