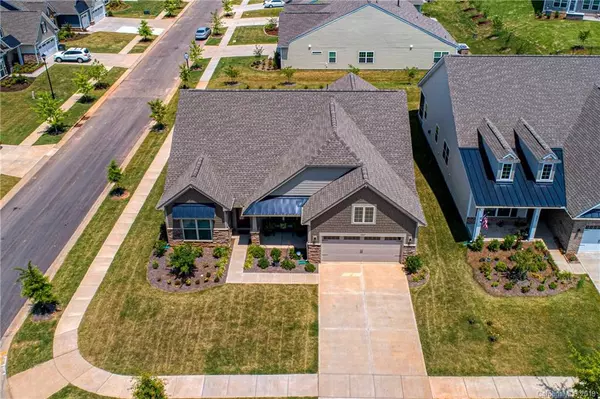$319,900
$319,900
For more information regarding the value of a property, please contact us for a free consultation.
3 Beds
2 Baths
2,292 SqFt
SOLD DATE : 08/30/2019
Key Details
Sold Price $319,900
Property Type Single Family Home
Sub Type Single Family Residence
Listing Status Sold
Purchase Type For Sale
Square Footage 2,292 sqft
Price per Sqft $139
Subdivision Summerhouse
MLS Listing ID 3513945
Sold Date 08/30/19
Style Ranch
Bedrooms 3
Full Baths 2
HOA Fees $83/qua
HOA Y/N 1
Year Built 2018
Lot Size 7,405 Sqft
Acres 0.17
Property Description
Better than NEW and MOVE IN ready! Seller hasn't been here a year yet and it is all decorated and ready for a new owner to love it! Awesome open floor plan with 3 bedrooms. Great flex space or formal dining room. Cheerful space with lots of natural light, rocking chair front porch and oversized screen porch to enjoy the sunsets! Nicely apportioned master bedroom and luxurious master bathroom suite. Huge master closet ! Kitchen has counter space galore and center island for additional work area and seating. Kitchen is the focal point of the house and wonderful flow for living and entertaining. Laundry room has room to fold and has a wash basin! 2 car garage ! Has all new custom lighting and ceiling fans! Convenient to Charlotte, York, Gastonia, Rock Hill and Clover. Neighborhood has community pool and clubhouse. COME SEE YOUR NEW HOUSE!
Location
State SC
County York
Interior
Interior Features Cable Available, Open Floorplan, Walk-In Closet(s)
Heating Central, ENERGY STAR Qualified Equipment, Fresh Air Ventilation, Multizone A/C, Zoned
Fireplaces Type Great Room
Fireplace true
Appliance Cable Prewire, Ceiling Fan(s), CO Detector, Convection Oven, Gas Cooktop, Dishwasher, ENERGY STAR Qualified Dishwasher, Disposal, Double Oven, Exhaust Fan, Plumbed For Ice Maker, ENERGY STAR Qualified Light Fixtures, Low Flow Fixtures, Microwave, Natural Gas, Network Ready, Self Cleaning Oven
Exterior
Community Features Clubhouse, Pond, Outdoor Pool, Sidewalks
Roof Type Shingle
Parking Type Attached Garage, Garage - 2 Car
Building
Lot Description Corner Lot, Level, Paved
Building Description Fiber Cement,Stone Veneer, 1 Story
Foundation Slab
Builder Name Lennar
Sewer County Sewer
Water County Water
Architectural Style Ranch
Structure Type Fiber Cement,Stone Veneer
New Construction false
Schools
Elementary Schools Crowders Creek
Middle Schools Oakridge
High Schools Clover
Others
HOA Name Cedar Management
Acceptable Financing Cash, Conventional, FHA, USDA Loan, VA Loan
Listing Terms Cash, Conventional, FHA, USDA Loan, VA Loan
Special Listing Condition None
Read Less Info
Want to know what your home might be worth? Contact us for a FREE valuation!

Our team is ready to help you sell your home for the highest possible price ASAP
© 2024 Listings courtesy of Canopy MLS as distributed by MLS GRID. All Rights Reserved.
Bought with Kevin Dixon • Wilkinson ERA Real Estate







