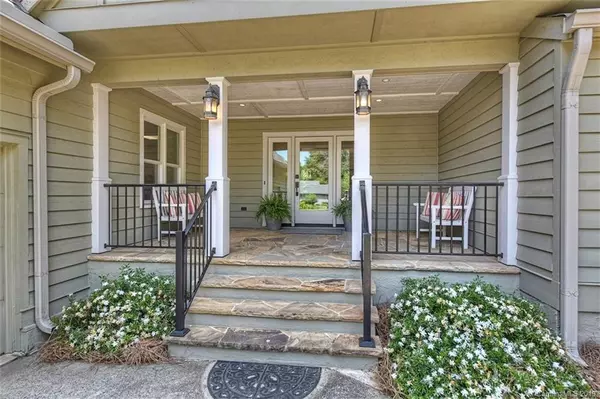$379,000
$389,000
2.6%For more information regarding the value of a property, please contact us for a free consultation.
3 Beds
3 Baths
2,259 SqFt
SOLD DATE : 07/31/2019
Key Details
Sold Price $379,000
Property Type Single Family Home
Sub Type Single Family Residence
Listing Status Sold
Purchase Type For Sale
Square Footage 2,259 sqft
Price per Sqft $167
Subdivision River Hills
MLS Listing ID 3511069
Sold Date 07/31/19
Style Ranch
Bedrooms 3
Full Baths 2
Half Baths 1
HOA Fees $153/qua
HOA Y/N 1
Year Built 1970
Lot Size 0.360 Acres
Acres 0.36
Property Description
One of kind single story home on perfectly level homesite. Impressive curb appeal, courtyard style 2 car garage, large covered porch with flagstone and iron railings. Immaculately maintained with fresh exterior paint completed in 2019, roof replaced in 2011 and HVAC replaced in 2016. Sealed crawl space completed and warrantied by DryPro. Beautiful hardwood floors throughout the entire home other than master bath (tile) and laundry room. Entry hall opens to large living room with fireplace and adjoins spacious dining room, both rooms have french doors that lead to rear yard making these areas perfect for entertaining. Kitchen has freshly painted white cabinets with bronze hardware, stainless appliances, island with seating and breakfast area. Master bedroom has 2 closets and french door leading to rear yard. Master bath has HUGE walk in tile shower, tile floors and dual sink 36" vanity. Beautifully landscaped yard with fenced backyard, oversized flagstone paver patio and koi pond.
Location
State SC
County York
Interior
Interior Features Attic Stairs Pulldown, Cable Available, Kitchen Island, Pantry, Walk-In Closet(s)
Heating Central
Flooring Tile, Wood
Fireplaces Type Living Room
Fireplace true
Appliance Ceiling Fan(s), Dishwasher, Disposal, Electric Dryer Hookup, Microwave
Exterior
Exterior Feature Fence
Community Features Clubhouse, Equestrian Facilities, Fitness Center, Gated, Golf, Lake, Playground, Outdoor Pool, Recreation Area, Sidewalks, Street Lights, Walking Trails
Roof Type Shingle
Parking Type Garage - 2 Car
Building
Lot Description Level
Building Description Wood Siding, 1 Story
Foundation Crawl Space
Sewer County Sewer
Water County Water
Architectural Style Ranch
Structure Type Wood Siding
New Construction false
Schools
Elementary Schools Crowders Creek
Middle Schools Oak Ridge
High Schools Clover
Others
Acceptable Financing Cash, Conventional, FHA, VA Loan
Listing Terms Cash, Conventional, FHA, VA Loan
Special Listing Condition None
Read Less Info
Want to know what your home might be worth? Contact us for a FREE valuation!

Our team is ready to help you sell your home for the highest possible price ASAP
© 2024 Listings courtesy of Canopy MLS as distributed by MLS GRID. All Rights Reserved.
Bought with Tony Altieri • RE/MAX Executive







