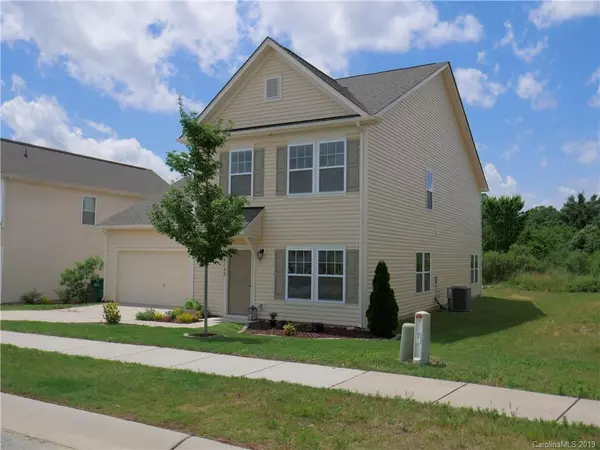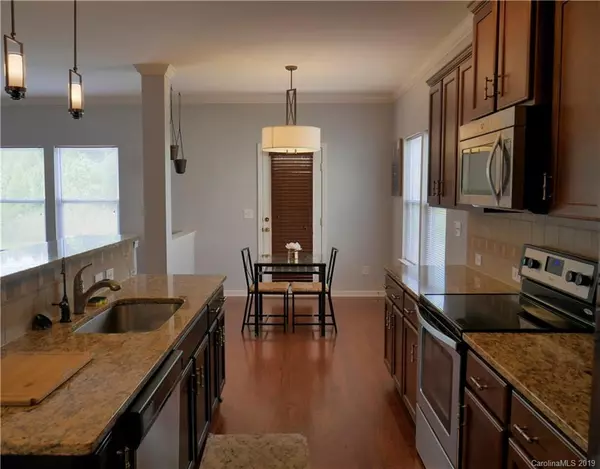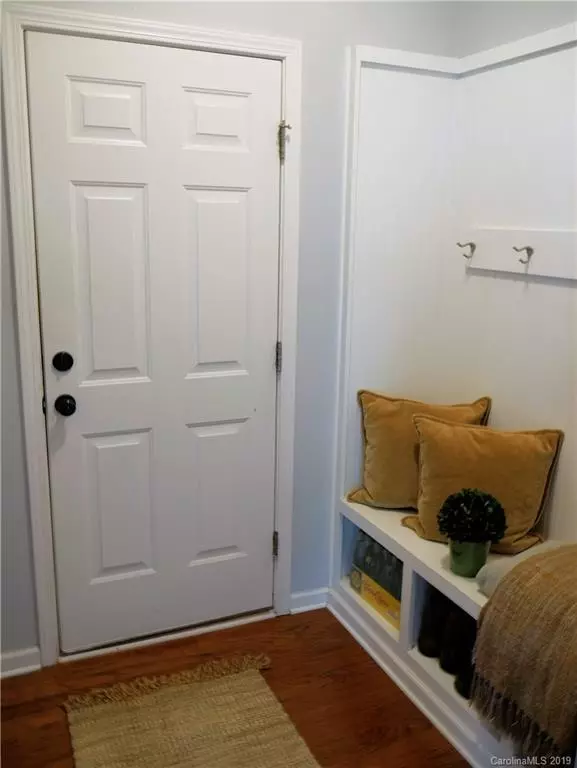$230,000
$231,500
0.6%For more information regarding the value of a property, please contact us for a free consultation.
4 Beds
3 Baths
3,014 SqFt
SOLD DATE : 10/14/2019
Key Details
Sold Price $230,000
Property Type Single Family Home
Sub Type Single Family Residence
Listing Status Sold
Purchase Type For Sale
Square Footage 3,014 sqft
Price per Sqft $76
Subdivision Meadow Creek Village
MLS Listing ID 3516815
Sold Date 10/14/19
Style Traditional
Bedrooms 4
Full Baths 2
Half Baths 1
Construction Status Completed
HOA Fees $31/ann
HOA Y/N 1
Abv Grd Liv Area 3,014
Year Built 2014
Lot Size 6,969 Sqft
Acres 0.16
Lot Dimensions 61x115x104x115
Property Description
Welcome Home, Alot of home for the money. Spacious home, only a few years old in a quaint Locust, Cabaruss County Community. Flat backyard backs up to woods. Engineered hardwood on whole main level except for master bedroom & front office. Formal dining adjoins Coffee/Drink Bar area and large walk-in pantry. Expansive kitchen has upgraded tile back splash, tons of bar seating & granite counter tops that over look the living room. Breakfast nook finishes out the kitchen details. MASTER ON MAIN, master suite with a closet large enough for any wardrobe. Upstairs has 3 additional bedrooms and an additional huge Bonus room. The home is a very neutral palette just waiting for your new ideas to make it a work of art! 1st of 2 Large Bonus rooms is currently being used as a bedroom but lacks a real closet, one could add easily to 1 or both and have a true 5 bedroom
This home is one of the largest in the neighborhood. Seller can close quickly.
Location
State NC
County Cabarrus
Zoning LOCUST
Rooms
Main Level Bedrooms 1
Interior
Interior Features Attic Other, Cable Prewire, Garden Tub, Kitchen Island, Open Floorplan
Heating Central, Heat Pump
Cooling Ceiling Fan(s)
Flooring Carpet, Hardwood, Tile
Fireplace false
Appliance Dishwasher, Disposal, Electric Water Heater, Exhaust Fan, Microwave, Oven, Plumbed For Ice Maker, Refrigerator, Self Cleaning Oven
Exterior
Garage Spaces 2.0
Community Features Clubhouse, Outdoor Pool, Playground
Waterfront Description None
Roof Type Shingle,Composition
Garage true
Building
Lot Description Level, Wooded, Wooded
Foundation Slab
Builder Name True Homes
Sewer Public Sewer
Water City
Architectural Style Traditional
Level or Stories Two
Structure Type Vinyl
New Construction false
Construction Status Completed
Schools
Elementary Schools Unspecified
Middle Schools Unspecified
High Schools Unspecified
Others
HOA Name Cedar Management
Acceptable Financing Cash, Conventional, FHA, USDA Loan, VA Loan
Listing Terms Cash, Conventional, FHA, USDA Loan, VA Loan
Special Listing Condition None
Read Less Info
Want to know what your home might be worth? Contact us for a FREE valuation!

Our team is ready to help you sell your home for the highest possible price ASAP
© 2024 Listings courtesy of Canopy MLS as distributed by MLS GRID. All Rights Reserved.
Bought with Martha Gonzalez • Coldwell Banker Residential Brokerage







