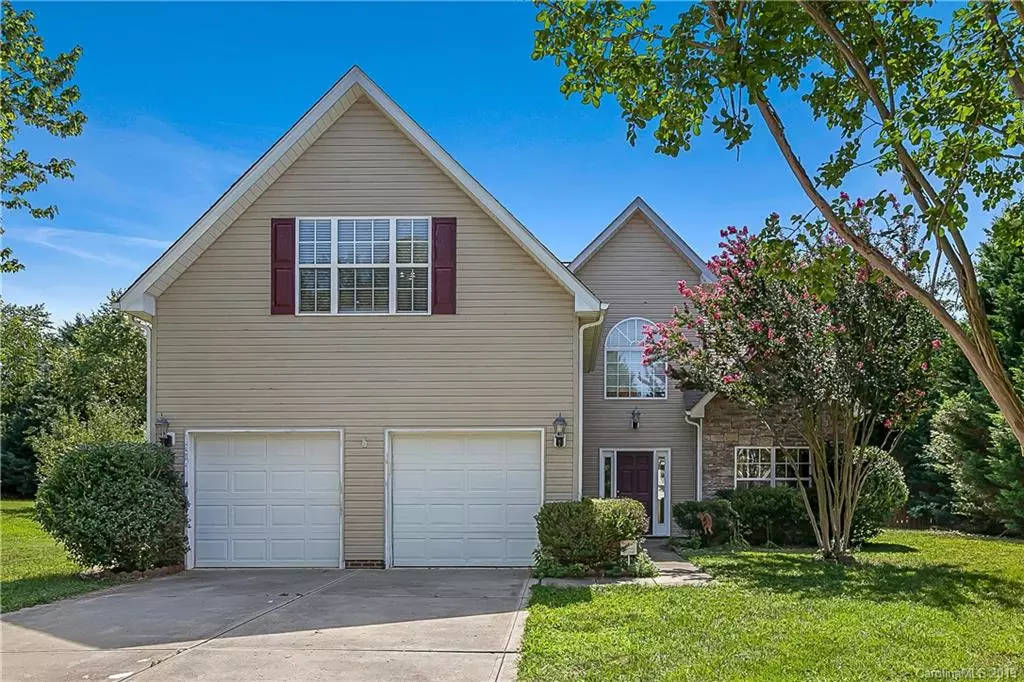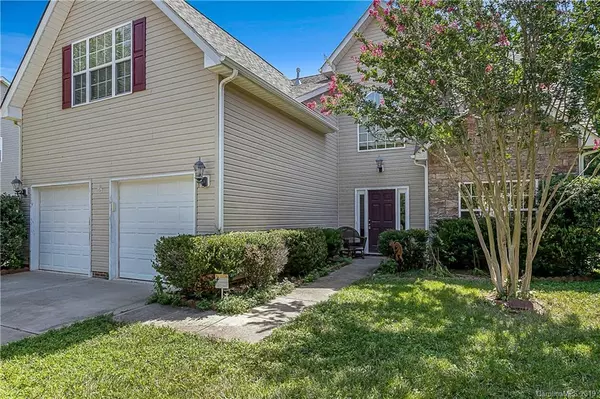$252,800
$260,000
2.8%For more information regarding the value of a property, please contact us for a free consultation.
4 Beds
3 Baths
2,421 SqFt
SOLD DATE : 10/21/2019
Key Details
Sold Price $252,800
Property Type Single Family Home
Sub Type Single Family Residence
Listing Status Sold
Purchase Type For Sale
Square Footage 2,421 sqft
Price per Sqft $104
Subdivision Mill Creek Falls
MLS Listing ID 3530854
Sold Date 10/21/19
Style Traditional
Bedrooms 4
Full Baths 2
Half Baths 1
HOA Fees $50/qua
HOA Y/N 1
Year Built 2005
Lot Size 0.280 Acres
Acres 0.28
Property Description
Spacious 4 bedroom 2.5 bathroom, 2,421 square ft home in Mill Creek Falls Subdivision. Master down w garden tub, separate shower and walk in closet. Two car garage w keypad. Family room with vaulted ceilings, newly painted. Fenced in backyard. Neighborhood pool, walking trails and tennis courts! Very convenient to Lake Wylie and plenty of dining and shopping. Property qualifies as USDA. NEW ROOF 9/9/2019.
Location
State SC
County York
Interior
Interior Features Attic Stairs Pulldown, Garden Tub
Heating Central
Flooring Carpet, Tile
Fireplaces Type Family Room
Fireplace true
Appliance Cable Prewire, Ceiling Fan(s), Dishwasher, Disposal, Electric Dryer Hookup, Plumbed For Ice Maker
Exterior
Exterior Feature Fence
Roof Type Shingle
Building
Building Description Stone,Vinyl Siding, 2 Story
Foundation Slab
Sewer Public Sewer
Water Public
Architectural Style Traditional
Structure Type Stone,Vinyl Siding
New Construction false
Schools
Elementary Schools Unspecified
Middle Schools Unspecified
High Schools Unspecified
Others
HOA Name Mill Creek Falls HOA
Acceptable Financing Cash, Conventional, FHA, USDA Loan
Listing Terms Cash, Conventional, FHA, USDA Loan
Special Listing Condition None
Read Less Info
Want to know what your home might be worth? Contact us for a FREE valuation!

Our team is ready to help you sell your home for the highest possible price ASAP
© 2024 Listings courtesy of Canopy MLS as distributed by MLS GRID. All Rights Reserved.
Bought with Christina Geis • Carolina Homes Connection, LLC







