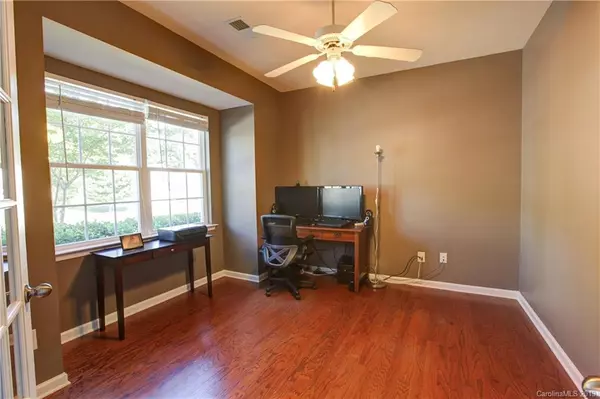$350,000
$349,999
For more information regarding the value of a property, please contact us for a free consultation.
5 Beds
5 Baths
3,410 SqFt
SOLD DATE : 01/08/2020
Key Details
Sold Price $350,000
Property Type Single Family Home
Sub Type Single Family Residence
Listing Status Sold
Purchase Type For Sale
Square Footage 3,410 sqft
Price per Sqft $102
Subdivision Almond Glen
MLS Listing ID 3491858
Sold Date 01/08/20
Style Traditional
Bedrooms 5
Full Baths 4
Half Baths 1
HOA Fees $51/qua
HOA Y/N 1
Year Built 2013
Lot Size 10,890 Sqft
Acres 0.25
Property Description
Looking for INSTANT EQUITY? Search no further... this property is priced BELOW APPRAISED VALUE! Gorgeous Grisham model with tons of upgrades! Brand NEW Roof (weather related) July 2019. 5 large bedrooms, full suite on main w/private bath. Separate office w/French doors, formal dining room & breakfast area off gourmet kitchen w/granite counterops and SS appliances. Oversized loft on 2nd level plus 4 more bedrooms! Master bedroom retreat is incredibly spacious, features a soaking tub, separate upgraded shower & walk-in closet. Secondary bedrooms w/huge walk-in closets & bathroom access from each bedroom! Great outdoor living/entertainment also covered in this home with professionally hardscaped custom paver patio/built-in fire pit inside the fully fenced & landscaped backyard. Flat yard that slopes AWAY from the house! HWA 13 month home warranty conveys along with ALL APPLIANCES. Clubhouse & pool w/cabanas. Fantastic location, low SC taxes, top schools & not a drive-thru neighborhood!
Location
State SC
County Lancaster
Interior
Interior Features Attic Stairs Pulldown, Breakfast Bar, Garden Tub, Kitchen Island, Open Floorplan, Pantry, Walk-In Closet(s)
Heating Central, Multizone A/C
Flooring Carpet, Hardwood, Tile
Fireplaces Type Living Room
Fireplace true
Appliance Cable Prewire, Ceiling Fan(s), Gas Cooktop, Dishwasher, Disposal, Electric Dryer Hookup, Microwave, Oven, Trash Compactor
Exterior
Exterior Feature Fence, Fire Pit
Community Features Clubhouse, Outdoor Pool, Sidewalks, Street Lights
Parking Type Attached Garage, Driveway, Garage - 2 Car, On Street
Building
Lot Description Corner Lot
Building Description Brick Partial,Vinyl Siding, 2 Story
Foundation Slab
Builder Name Lennar
Sewer Public Sewer
Water Public
Architectural Style Traditional
Structure Type Brick Partial,Vinyl Siding
New Construction false
Schools
Elementary Schools Harrisburg
Middle Schools Indian Land
High Schools Indian Land
Others
HOA Name Association Management Group, Inc
Acceptable Financing Cash, Conventional, FHA, VA Loan
Listing Terms Cash, Conventional, FHA, VA Loan
Special Listing Condition None
Read Less Info
Want to know what your home might be worth? Contact us for a FREE valuation!

Our team is ready to help you sell your home for the highest possible price ASAP
© 2024 Listings courtesy of Canopy MLS as distributed by MLS GRID. All Rights Reserved.
Bought with Isabella Stevens • Keller Williams Fort Mill







