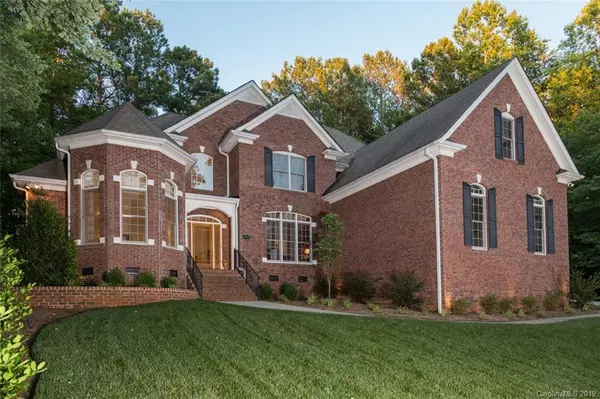$540,000
$550,000
1.8%For more information regarding the value of a property, please contact us for a free consultation.
4 Beds
3 Baths
3,108 SqFt
SOLD DATE : 08/06/2019
Key Details
Sold Price $540,000
Property Type Single Family Home
Sub Type Single Family Residence
Listing Status Sold
Purchase Type For Sale
Square Footage 3,108 sqft
Price per Sqft $173
Subdivision Northview Harbour
MLS Listing ID 3519126
Sold Date 08/06/19
Style Transitional
Bedrooms 4
Full Baths 3
HOA Fees $81/ann
HOA Y/N 1
Year Built 2005
Lot Size 1.370 Acres
Acres 1.37
Lot Dimensions 189x387x117x383
Property Description
Completely updated & move in ready in Northview Harbour! This full brick home is situated on a private 1.36 acre lot. All new paint, carpet, tile, & refinished hardwood flooring. Master Bedroom on main w/ sitting area, his & hers custom walk-in closets, & tray ceiling. Master Bath Oasis boasts new tile flooring, huge walk in shower, dual vanities w/ granite counters, framed mirrors, & new light fixtures. Brand new custom kitchen w/ granite counters, tile backsplash, glass front cabinetry, Bosch appliances, & under cabinet lighting. Breakfast area looks out to your serene fenced backyard w/ paver patio & retaining wall. Secondary bedroom on main w/ custom closet (currently being used as an office). Laundry room equipped w/ custom cabinets, and granite counters. 2nd floor w/ large bonus room, 2 bedrooms, & full bath also upgraded w/ granite & custom cabinets. Side load 3 car garage. Boat Slip w/ brand new lift, New hot water heater, the list goes on!! Don't miss this pristine beauty!
Location
State NC
County Catawba
Body of Water Lake Norman
Interior
Interior Features Attic Stairs Pulldown, Kitchen Island, Pantry, Tray Ceiling, Vaulted Ceiling, Walk-In Closet(s)
Heating Central, Heat Pump, Heat Pump, Multizone A/C, Zoned
Flooring Carpet, Tile, Wood
Fireplace false
Appliance Ceiling Fan(s), Electric Cooktop, Dishwasher, Disposal, Electric Dryer Hookup, Microwave, Wall Oven
Exterior
Exterior Feature Fence, In-Ground Irrigation
Community Features Clubhouse, Lake, Playground, Outdoor Pool, Sidewalks, Street Lights, Tennis Court(s), Walking Trails
Parking Type Attached Garage, Garage - 3 Car, Garage Door Opener, Keypad Entry, Side Load Garage
Building
Lot Description Private, Wooded
Foundation Crawl Space
Sewer Septic Installed
Water Public
Architectural Style Transitional
New Construction false
Schools
Elementary Schools Sherrills Ford
Middle Schools Mill Creek
High Schools Bandys
Others
HOA Name William Douglas- Home Owners Association
Acceptable Financing Cash, Conventional, VA Loan
Listing Terms Cash, Conventional, VA Loan
Special Listing Condition None
Read Less Info
Want to know what your home might be worth? Contact us for a FREE valuation!

Our team is ready to help you sell your home for the highest possible price ASAP
© 2024 Listings courtesy of Canopy MLS as distributed by MLS GRID. All Rights Reserved.
Bought with Mike Carlin • Allen Tate Lake Norman







