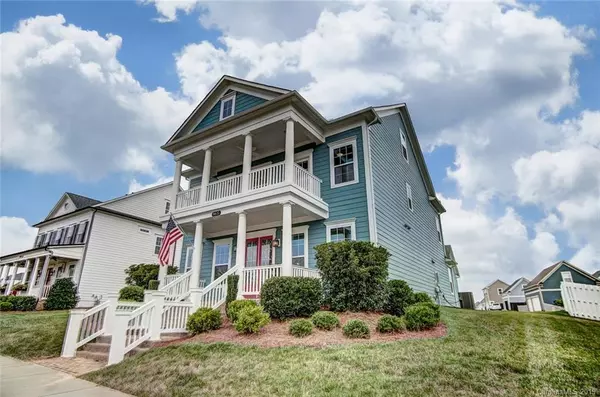$415,000
$449,800
7.7%For more information regarding the value of a property, please contact us for a free consultation.
3 Beds
3 Baths
2,743 SqFt
SOLD DATE : 09/24/2019
Key Details
Sold Price $415,000
Property Type Single Family Home
Sub Type Single Family Residence
Listing Status Sold
Purchase Type For Sale
Square Footage 2,743 sqft
Price per Sqft $151
Subdivision Mccullough
MLS Listing ID 3527308
Sold Date 09/24/19
Bedrooms 3
Full Baths 2
Half Baths 1
HOA Fees $154/qua
HOA Y/N 1
Year Built 2016
Lot Size 10,018 Sqft
Acres 0.23
Property Description
John Wieland Craftsman Home w/Contemporary Upgrades,Double story front porch,Screened-in back patio,Mudroom off breakfast nook,Pre-finished Hardwood floors throughout first floor and stairs,Crown molding through first floor,Pre-wired Ethernet connections,Privacy blinds throughout entire home; motorized blinds in living room,Natural gas fireplace,Gourmet kitchen with under-cabinet lighting, 5-burner gas grill, pendant lighting, large island with built-in cabinetry,Quartz counter tops in kitchen and owner's bathroom,Walk-in pantry,Stainless steel appliances throughout,Custom built-in cabinets in office,Two walk-in closets in owner's suite with custom built-ins,Garden tub, double vanity, & separate tiled stand-up shower,Natural gas line connection for outdoor grill,Unfinished 3rd floor with plumbing rough-in,Detached 2-car garage with unfinished second floor. (Coming spring of 2020) Shoppes at McCullough: retail, medical, & restaurant space will be located adjacent to the neighborhood.
Location
State NC
County Mecklenburg
Interior
Interior Features Attic Walk In, Built Ins, Garden Tub, Kitchen Island, Open Floorplan, Pantry, Walk-In Closet(s), Walk-In Pantry, Window Treatments
Heating Central
Flooring Carpet, Hardwood, Tile
Fireplaces Type Living Room, Gas
Fireplace true
Appliance Cable Prewire, Ceiling Fan(s), CO Detector, Convection Oven, Gas Cooktop, Dishwasher, ENERGY STAR Qualified Dishwasher, Disposal, Electric Dryer Hookup, Exhaust Fan, Microwave, Natural Gas, Oven, Self Cleaning Oven, Wall Oven
Exterior
Exterior Feature In-Ground Irrigation, Lawn Maintenance, Underground Power Lines, Wired Internet Available
Community Features Clubhouse, Dog Park, Fitness Center, Playground, Pond, Outdoor Pool, Recreation Area, Sidewalks, Street Lights, Tennis Court(s), Walking Trails
Roof Type Shingle
Building
Building Description Fiber Cement, 2 Story
Foundation Slab
Builder Name John Wieland
Sewer Public Sewer
Water Public
Structure Type Fiber Cement
New Construction false
Schools
Elementary Schools Pineville
Middle Schools Quail Hollow
High Schools South Mecklenburg
Others
HOA Name Cedar Management
Acceptable Financing Cash, Conventional
Listing Terms Cash, Conventional
Special Listing Condition None
Read Less Info
Want to know what your home might be worth? Contact us for a FREE valuation!

Our team is ready to help you sell your home for the highest possible price ASAP
© 2024 Listings courtesy of Canopy MLS as distributed by MLS GRID. All Rights Reserved.
Bought with Beth Addis • Wilkinson ERA Real Estate







