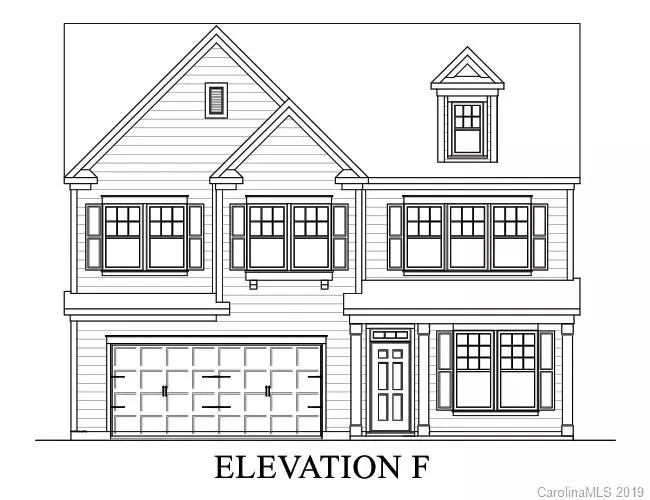$295,120
$304,389
3.0%For more information regarding the value of a property, please contact us for a free consultation.
3 Beds
3 Baths
2,315 SqFt
SOLD DATE : 01/30/2020
Key Details
Sold Price $295,120
Property Type Single Family Home
Sub Type Single Family Residence
Listing Status Sold
Purchase Type For Sale
Square Footage 2,315 sqft
Price per Sqft $127
Subdivision Bonterra
MLS Listing ID 3531528
Sold Date 01/30/20
Style Arts and Crafts,Ranch
Bedrooms 3
Full Baths 2
Half Baths 1
HOA Fees $92/mo
HOA Y/N 1
Year Built 2019
Lot Size 4,617 Sqft
Acres 0.106
Lot Dimensions 50*92.67
Property Description
New Energy Efficient Home, in Indian Trails's most popular Lifestyle - Community at an exceptional value difficult to find. Master and Loft area offer exceptional space. The open living style, with defined study down is an ideal 3 bedroom, 2.5 + loft layout. Be sure to ask sales associate about current promotions, as there are multiple.
Bonterra Village, one of Union County's most successful and desired communities, is now building in our last ever phase. This phase 4 is a close walk to the club house, pool, gym, tennis trails, and community exit. The nearby new Monroe Bypass has made Bonterra an even more sought after location than before with quick access to 485.
Location
State NC
County Union
Interior
Interior Features Attic Stairs Pulldown, Kitchen Island, Open Floorplan, Pantry, Tray Ceiling, Walk-In Closet(s)
Heating ENERGY STAR Qualified Equipment, Fresh Air Ventilation, Multizone A/C, Zoned
Flooring Carpet, Hardwood, Tile
Fireplaces Type Family Room, Gas Log
Fireplace true
Appliance Cable Prewire, CO Detector, Gas Cooktop, ENERGY STAR Qualified Dishwasher, Disposal, Electric Dryer Hookup, Exhaust Fan, Plumbed For Ice Maker, ENERGY STAR Qualified Light Fixtures, Microwave, Self Cleaning Oven, Wall Oven
Exterior
Exterior Feature In-Ground Irrigation
Community Features Clubhouse, Equestrian Facilities, Equestrian Trails, Fitness Center, Playground, Pond, Outdoor Pool, Recreation Area, Sidewalks, Street Lights, Tennis Court(s), Walking Trails
Roof Type Shingle
Building
Building Description Hardboard Siding, 2 Story
Foundation Slab
Builder Name Taylor Morrison
Sewer County Sewer
Water County Water
Architectural Style Arts and Crafts, Ranch
Structure Type Hardboard Siding
New Construction true
Schools
Elementary Schools Poplin
Middle Schools Porter Ridge
High Schools Porter Ridge
Others
HOA Name Henderson Properties
Acceptable Financing Cash, Conventional, FHA, USDA Loan, VA Loan
Listing Terms Cash, Conventional, FHA, USDA Loan, VA Loan
Special Listing Condition None
Read Less Info
Want to know what your home might be worth? Contact us for a FREE valuation!

Our team is ready to help you sell your home for the highest possible price ASAP
© 2024 Listings courtesy of Canopy MLS as distributed by MLS GRID. All Rights Reserved.
Bought with Dave DeSilva • Keller Williams Ballantyne Area


