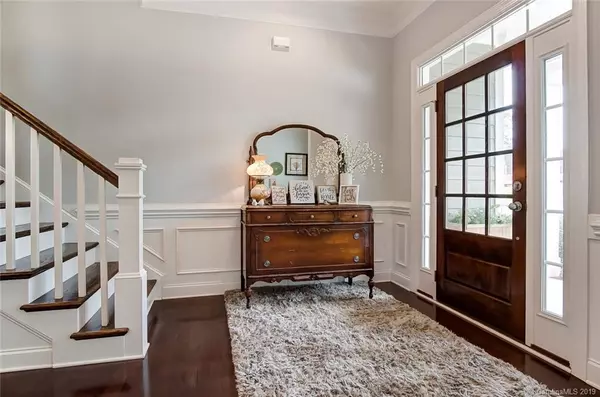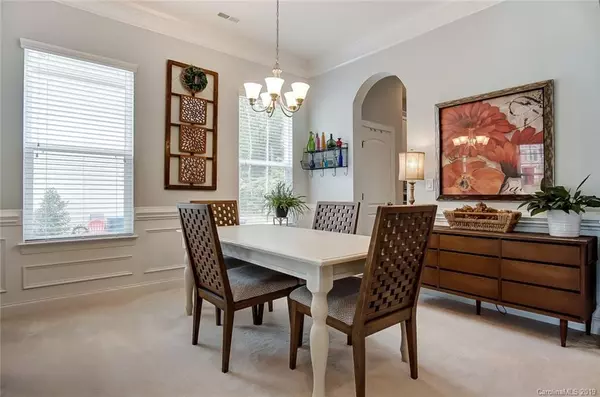$340,000
$340,000
For more information regarding the value of a property, please contact us for a free consultation.
4 Beds
3 Baths
3,184 SqFt
SOLD DATE : 12/02/2019
Key Details
Sold Price $340,000
Property Type Single Family Home
Sub Type Single Family Residence
Listing Status Sold
Purchase Type For Sale
Square Footage 3,184 sqft
Price per Sqft $106
Subdivision Cedarvale Farms
MLS Listing ID 3538406
Sold Date 12/02/19
Style Transitional
Bedrooms 4
Full Baths 2
Half Baths 1
HOA Fees $54/ann
HOA Y/N 1
Year Built 2017
Lot Size 9,801 Sqft
Acres 0.225
Lot Dimensions 70x140
Property Description
This is a BEAUTIFUL high quality built Energy Star home, SHOWS GREAT, it is an EXCELLENT VALUE & an almost new home! The custom front door leads to a nice open floorplan, w/formals, a Lg cook's kitchen w/a pantry, Lg island, quartz ctops & it overlooks the great room w/FP & gas logs; Also a study/flex rm on the main level; 10' ceilings on the main level & 9' upstairs; Hardwood flooring; 4BR plus a Lg Bonus Rm; You will love the spacious MBR suite w/a vaulted ceiling, Lg walk-in closet and the owner bath has quartz ctops, dual sinks, garden tub, separate shower & a water closet; Nature lovers will LOVE the fenced backyard w/a park-like feel w/2 small fish ponds, firepit, some trees on the back of the lot and it backs up to the woods! Or you can enjoy the front porch overlooking the small cul-de-sac street … this is one of the best locations in the neighborhood! Front irrigation; Enjoy country living but convenient to I485, Charlotte & an easy commute to Uptown Charlotte! A MUST SEE!
Location
State NC
County Cabarrus
Interior
Interior Features Attic Stairs Fixed, Garden Tub, Kitchen Island, Open Floorplan, Pantry, Vaulted Ceiling, Walk-In Closet(s)
Heating Central, Multizone A/C, Zoned
Flooring Carpet, Hardwood, Tile
Fireplaces Type Gas Log, Great Room
Fireplace true
Appliance Cable Prewire, CO Detector, Convection Oven, Gas Cooktop, Dishwasher, Disposal, Electric Dryer Hookup, Plumbed For Ice Maker, Microwave, Natural Gas, Network Ready, Oven, Self Cleaning Oven, Wall Oven
Exterior
Exterior Feature Fence, Fire Pit, In-Ground Irrigation
Community Features Outdoor Pool, Sidewalks
Parking Type Attached Garage, Garage - 2 Car
Building
Building Description Fiber Cement, 2 Story
Foundation Slab
Builder Name Bonterra Builders
Sewer Public Sewer
Water Public
Architectural Style Transitional
Structure Type Fiber Cement
New Construction false
Schools
Elementary Schools Bethal
Middle Schools Hickory Ridge
High Schools Hickory Ridge
Others
HOA Name Kuester Mgmt
Acceptable Financing Cash, Conventional
Listing Terms Cash, Conventional
Special Listing Condition None
Read Less Info
Want to know what your home might be worth? Contact us for a FREE valuation!

Our team is ready to help you sell your home for the highest possible price ASAP
© 2024 Listings courtesy of Canopy MLS as distributed by MLS GRID. All Rights Reserved.
Bought with Harold Blackwelder • Bestway Realty







