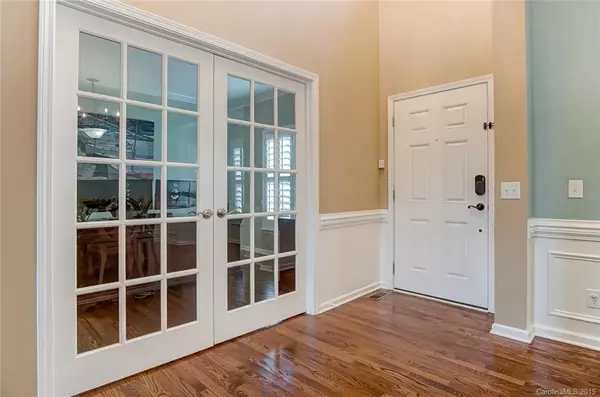$406,000
$400,000
1.5%For more information regarding the value of a property, please contact us for a free consultation.
5 Beds
3 Baths
2,762 SqFt
SOLD DATE : 09/13/2019
Key Details
Sold Price $406,000
Property Type Single Family Home
Sub Type Single Family Residence
Listing Status Sold
Purchase Type For Sale
Square Footage 2,762 sqft
Price per Sqft $146
Subdivision Somerset
MLS Listing ID 3539404
Sold Date 09/13/19
Bedrooms 5
Full Baths 2
Half Baths 1
HOA Fees $47/ann
HOA Y/N 1
Year Built 2001
Lot Size 0.360 Acres
Acres 0.36
Lot Dimensions per tax records
Property Description
Master Down home in popular Somerset waiting for you!Top rated & sought after Marvin Schools. Beautifully finished hardwood floors throughout the main floor - even in the Master bedroom.This open plan has a fabulous 2 story Great Room w tons of natural light,wired for surround sound, & gas fireplace.Private office w French Doors & a bay window.Lrg dining room for your biggest dinner parties.Kitchen has beautiful wood cabinetry,granite island,stainless appliances & breakfast bar.Wait until you see the Master w it's newly updated huge bathroom!Oversized seamless shower has subway tiles,dual rain heads,bench seat,tile floors & rustic plank wall!Separate water closet w pocket door.Gally style master closet will hold your largest wardrobe.Amazing laundry room has new tile floors and a great drop zone area.Upstairs,are 3 full bedrooms and a huge Bonus with a closet that can easily work as a 5th Bedroom. Plantations throughout & large fenced yard!Be sure to see the walk-in attics storage!
Location
State NC
County Union
Interior
Interior Features Attic Walk In, Breakfast Bar, Kitchen Island, Open Floorplan, Pantry, Walk-In Closet(s), Window Treatments
Heating Central, Multizone A/C, Zoned
Flooring Carpet, Tile, Wood
Fireplaces Type Gas Log, Great Room
Fireplace true
Appliance Cable Prewire, Ceiling Fan(s), Dishwasher, Disposal, Plumbed For Ice Maker, Microwave, Oven, Self Cleaning Oven, Other
Exterior
Exterior Feature Fence, Other
Community Features Outdoor Pool, Playground, Sidewalks, Tennis Court(s)
Parking Type Driveway, Garage - 2 Car, Garage Door Opener, Side Load Garage
Building
Lot Description Corner Lot, Level
Building Description Vinyl Siding, 2 Story
Foundation Crawl Space
Sewer Public Sewer
Water Public
Structure Type Vinyl Siding
New Construction false
Schools
Elementary Schools Rea View
Middle Schools Marvin Ridge
High Schools Marvin Ridge
Others
HOA Name Hawthorne
Acceptable Financing Cash, Conventional
Listing Terms Cash, Conventional
Special Listing Condition None
Read Less Info
Want to know what your home might be worth? Contact us for a FREE valuation!

Our team is ready to help you sell your home for the highest possible price ASAP
© 2024 Listings courtesy of Canopy MLS as distributed by MLS GRID. All Rights Reserved.
Bought with Brian Rogers • Redfin Corporation







