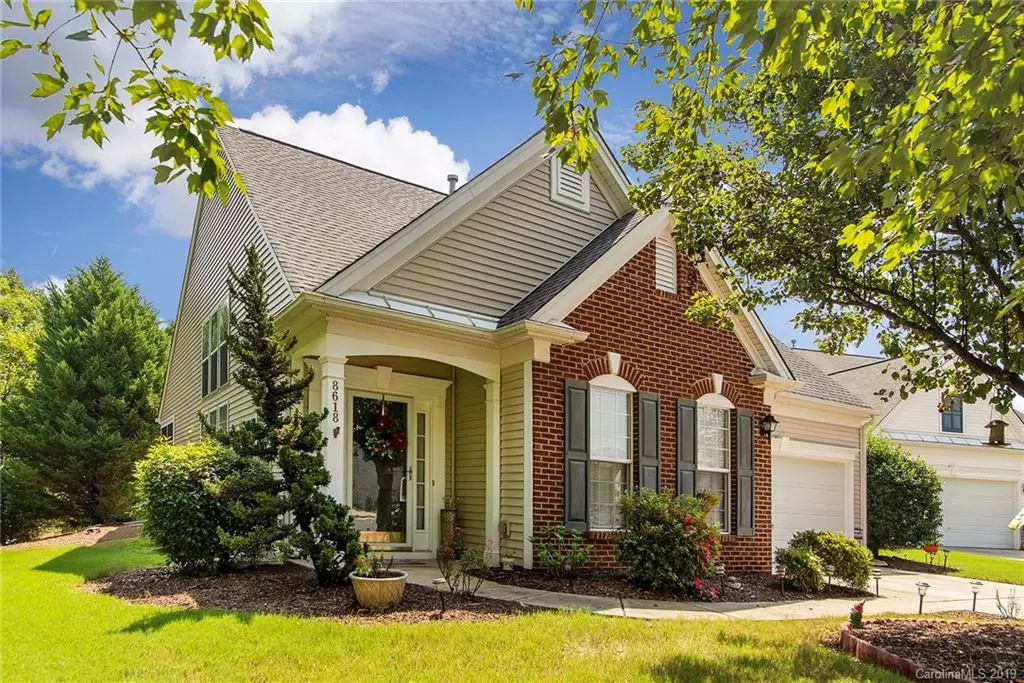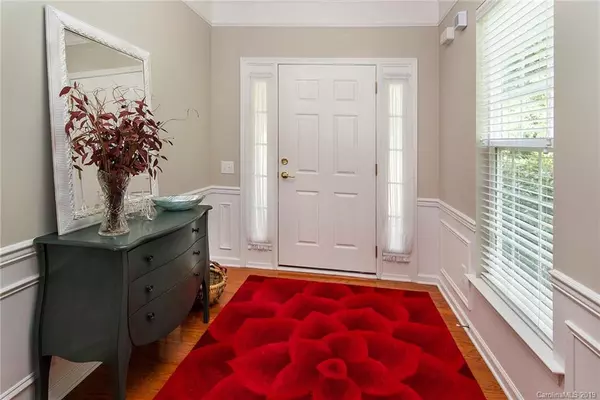$315,000
$319,000
1.3%For more information regarding the value of a property, please contact us for a free consultation.
3 Beds
3 Baths
1,838 SqFt
SOLD DATE : 10/04/2019
Key Details
Sold Price $315,000
Property Type Single Family Home
Sub Type Single Family Residence
Listing Status Sold
Purchase Type For Sale
Square Footage 1,838 sqft
Price per Sqft $171
Subdivision Auburn Place
MLS Listing ID 3541675
Sold Date 10/04/19
Style Traditional
Bedrooms 3
Full Baths 3
HOA Fees $70/mo
HOA Y/N 1
Year Built 2004
Lot Size 6,969 Sqft
Acres 0.16
Lot Dimensions 40X133X66X127
Property Description
Be Ready to be Impressed... This Incredibly Well Maintained Home, Located in Desirable Auburn Place Features 3 Large Bedrooms and 3 Full Baths, Gorgeous Hardwood Floors in the High Ceiling Living Room and also in the Formal Dining Area, Spacious Eat-In Kitchen with 42" Cabinets and Beautiful Granite Counter Tops, Master Bedroom located on Main Level with a Huge Master Bath Suite. Both Guest Bedrooms have their own Full Bathroom. All Bathrooms have Comfort Height Cabinets and are Accommodated with Beautiful Matching Granite Counter Tops, Elegant Gas Fireplace in the LR, Very Private Cozy Screened-In Porch & Large Private Patio with Plenty of Room to Grill and Lounge. New Roof in 2014 and HVAC in 2016, Located at the end of the Cul-De-Sac and already Beautifully Landscaped. There's also 2 Storage areas on the 2nd Floor. This is a Must See, you will not be disappointed. Don't bother with the Mower, HOA dues includes Lawn Care... You and your Neighbors, will always have a Beautiful Lawn.
Location
State NC
County Mecklenburg
Interior
Interior Features Attic Other, Cable Available, Open Floorplan, Pantry, Tray Ceiling, Vaulted Ceiling, Walk-In Closet(s)
Heating Central
Flooring Carpet, Tile, Tile, Wood
Fireplaces Type Living Room
Fireplace true
Appliance Cable Prewire, Ceiling Fan(s), CO Detector, Gas Cooktop, Dishwasher, Disposal, Electric Dryer Hookup, Plumbed For Ice Maker, Microwave
Exterior
Roof Type Shingle
Building
Lot Description Cul-De-Sac
Building Description Vinyl Siding, 1.5 Story
Foundation Slab
Sewer Public Sewer
Water Public
Architectural Style Traditional
Structure Type Vinyl Siding
New Construction false
Schools
Elementary Schools Hawk Ridge
Middle Schools Community House
High Schools Ardrey Kell
Others
HOA Name Kuester management
Acceptable Financing Cash, Conventional, FHA, VA Loan
Listing Terms Cash, Conventional, FHA, VA Loan
Special Listing Condition None
Read Less Info
Want to know what your home might be worth? Contact us for a FREE valuation!

Our team is ready to help you sell your home for the highest possible price ASAP
© 2024 Listings courtesy of Canopy MLS as distributed by MLS GRID. All Rights Reserved.
Bought with Boyana Meric • Helen Adams Realty







