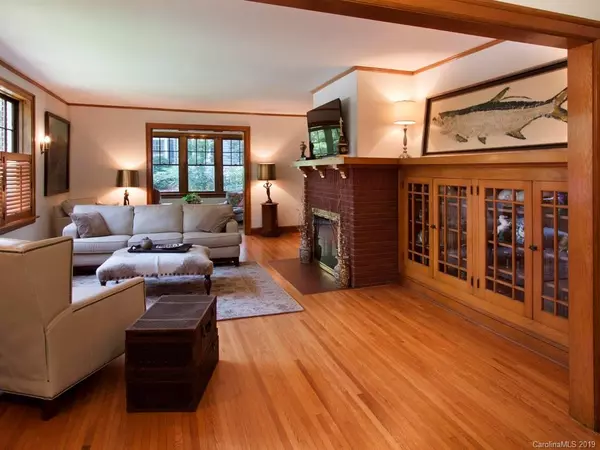$664,000
$669,000
0.7%For more information regarding the value of a property, please contact us for a free consultation.
3 Beds
3 Baths
2,603 SqFt
SOLD DATE : 04/15/2020
Key Details
Sold Price $664,000
Property Type Single Family Home
Sub Type Single Family Residence
Listing Status Sold
Purchase Type For Sale
Square Footage 2,603 sqft
Price per Sqft $255
Subdivision Biltmore Forest
MLS Listing ID 3544506
Sold Date 04/15/20
Style Arts and Crafts,Traditional
Bedrooms 3
Full Baths 2
Half Baths 1
Year Built 1928
Lot Size 0.460 Acres
Acres 0.46
Property Description
Old house charm with new house functionality. This 1928 beauty includes gentle wood accents that create a warm , harmonious aesthetic. Homeowner added a new master closet and bathroom, new roof, plumbing, multi-zoned HVAC , has updated the electric system and added new water heater. DONE. Hardwood floors, 9 foot ceilings , gas burning fireplace, banks of windows. The back screened porch exposes soft brick flooring and opens to the level, grassy back yard. Detached 2-car garage (w unfin. space overhead) Easy to love this home + location, this vibrant community with quick access to downtown and all of south Asheville. A real Biltmore Forest jewel on a great street.
Location
State NC
County Buncombe
Interior
Interior Features Attic Stairs Pulldown, Built Ins, Cable Available, Garage Shop, Walk-In Closet(s), Window Treatments
Heating Central, Heat Pump, Multizone A/C, Zoned, Wall Unit(s), Wall Unit(s)
Flooring Laminate, Wood
Fireplaces Type Gas Log, Living Room
Fireplace true
Appliance Ceiling Fan(s), Cable Prewire, Disposal, Dishwasher, Gas Range, Refrigerator, Natural Gas, Gas Oven
Exterior
Exterior Feature Porte-cochere, Shed(s), Workshop
Community Features Playground, Pond, Recreation Area, Security, Street Lights
Roof Type Shingle
Parking Type Detached, Garage - 2 Car
Building
Lot Description Green Area, Level
Building Description Brick, 2 Story/Basement
Foundation Basement Inside Entrance, Basement Outside Entrance
Sewer Public Sewer
Water Public
Architectural Style Arts and Crafts, Traditional
Structure Type Brick
New Construction false
Schools
Elementary Schools Estes/Koontz
Middle Schools Valley Springs
High Schools T.C. Roberson
Others
Acceptable Financing Cash, Conventional, VA Loan
Listing Terms Cash, Conventional, VA Loan
Special Listing Condition None
Read Less Info
Want to know what your home might be worth? Contact us for a FREE valuation!

Our team is ready to help you sell your home for the highest possible price ASAP
© 2024 Listings courtesy of Canopy MLS as distributed by MLS GRID. All Rights Reserved.
Bought with Mark Mathews • Appalachian Realty Associates







