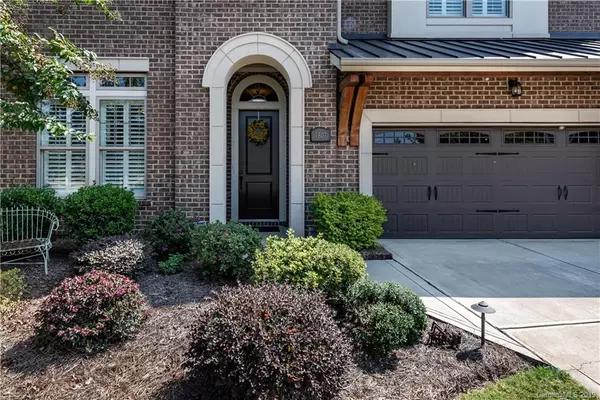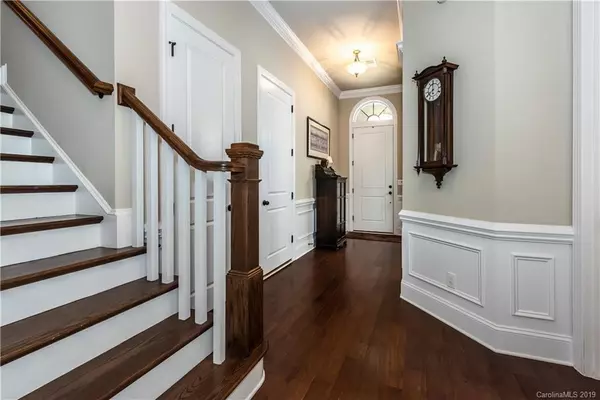$690,000
$689,900
For more information regarding the value of a property, please contact us for a free consultation.
4 Beds
5 Baths
3,600 SqFt
SOLD DATE : 12/06/2019
Key Details
Sold Price $690,000
Property Type Single Family Home
Sub Type Single Family Residence
Listing Status Sold
Purchase Type For Sale
Square Footage 3,600 sqft
Price per Sqft $191
Subdivision Waverly
MLS Listing ID 3555287
Sold Date 12/06/19
Style European
Bedrooms 4
Full Baths 4
Half Baths 1
HOA Fees $165/mo
HOA Y/N 1
Year Built 2016
Lot Size 6,708 Sqft
Acres 0.154
Lot Dimensions 53x126x50x144
Property Description
Beautifully finished David Weekley home in rare Quantum floor plan features elegant architectural details, high-end finishes and thoughtful owner upgrades that impress. This stunner is incredibly spacious with a study, upstairs loft and bonus room in addition to four bedrooms. Hand-scraped wood floors cover the main floor with plantation shutters in every room except master. The large open concept chef's kitchen flows into a dining area and great room with large windows offering stunning views of a private rear yard. The main-level owner's retreat includes custom remote shades and an ensuite with quartz counter vanity, built-ins, along with an oversized walk-in custom closet. The upper level features three bedrooms all with walk-in closets and dedicated full bath. You'll also find a large entertaining loft and adjacent bonus room along with stair access to an unfinished attic space. Located within walking distance to all the amenities of Waverly Shopping Center.
Location
State NC
County Mecklenburg
Interior
Interior Features Attic Stairs Fixed, Attic Walk In, Built Ins, Garden Tub, Kitchen Island, Open Floorplan, Pantry, Tray Ceiling, Walk-In Closet(s)
Heating Central
Flooring Carpet, Hardwood, Tile
Fireplaces Type Gas Log, Great Room, Other
Fireplace true
Appliance Cable Prewire, Ceiling Fan(s), Gas Cooktop, Dishwasher, ENERGY STAR Qualified Dishwasher, Disposal, Plumbed For Ice Maker, Microwave, ENERGY STAR Qualified Refrigerator, Security System, Self Cleaning Oven, Wall Oven
Exterior
Exterior Feature Fence, Fire Pit, In-Ground Irrigation, Lawn Maintenance
Community Features Playground, Sidewalks, Street Lights, Other
Roof Type Shingle
Building
Lot Description Level, Wooded
Building Description Fiber Cement, 2.5 Story
Foundation Slab
Builder Name David Weekley
Sewer Public Sewer
Water Public
Architectural Style European
Structure Type Fiber Cement
New Construction false
Schools
Elementary Schools Mckee Road
Middle Schools Jay M. Robinson
High Schools Providence
Others
HOA Name Association Management Solutions
Acceptable Financing Cash, Conventional
Listing Terms Cash, Conventional
Special Listing Condition None
Read Less Info
Want to know what your home might be worth? Contact us for a FREE valuation!

Our team is ready to help you sell your home for the highest possible price ASAP
© 2024 Listings courtesy of Canopy MLS as distributed by MLS GRID. All Rights Reserved.
Bought with Zhengzheng Wiley • Keller Williams Ballantyne Area







