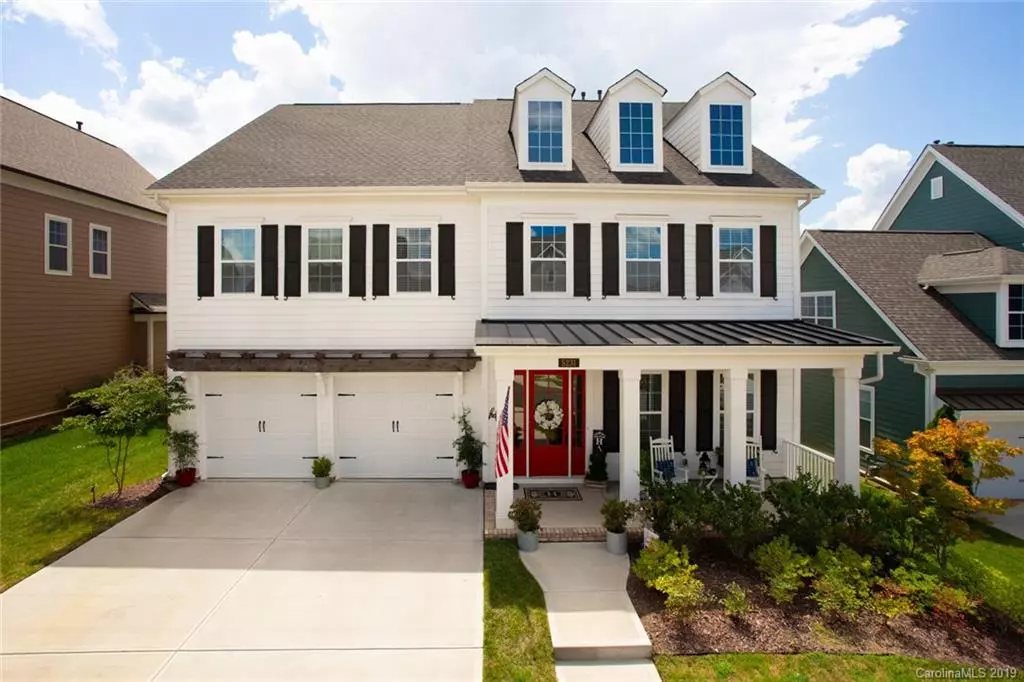$485,000
$485,000
For more information regarding the value of a property, please contact us for a free consultation.
4 Beds
4 Baths
3,732 SqFt
SOLD DATE : 10/08/2019
Key Details
Sold Price $485,000
Property Type Single Family Home
Sub Type Single Family Residence
Listing Status Sold
Purchase Type For Sale
Square Footage 3,732 sqft
Price per Sqft $129
Subdivision Habersham
MLS Listing ID 3543369
Sold Date 10/08/19
Style Transitional
Bedrooms 4
Full Baths 3
Half Baths 1
HOA Fees $70/ann
HOA Y/N 1
Year Built 2017
Lot Size 7,840 Sqft
Acres 0.18
Lot Dimensions 65X120X65X120
Property Description
ELEVATE YOUR LIFESTYLE with this Craftsman Charmer in popular Habersham community! Better than new, this well- built John Wieland home boasts over 60k in upgrades! Enter through cheery red door and be dazzled by 10' ceilings on main level and 9' on second. Natural lights pours in from floor to ceiling windows. Gleaming 7.5" wood plank floors w/ upgraded berber carpet upstairs. Open floor plan w/ modern amenities throughout. Entertain in spacious Dining Room. Heavy french doors open to large office. Great Room features brick fireplace & built ins. Gather in your stunning gourmet kitchen w/ quartz, amazing cabinetry, island w/ farm sink, wall ovens, 6-burner gas cooktop, drawer microwave, pot filler! Master Suite is huge w/ room to unwind. Master Bath has soaking tub, huge shower, h/h vanities. Bedrooms nicely sized w/ large closets. Bonus Room! Extended 2-car garage w/ shelving. Fully sodded yard w/ irrigation. Enjoy outdoor living under covered patio! Close to dining & shopping. HURRY!
Location
State SC
County York
Interior
Interior Features Attic Stairs Pulldown, Built Ins, Cable Available, Kitchen Island, Pantry, Walk-In Closet(s)
Heating Central, Multizone A/C
Flooring Carpet, Tile, Wood
Fireplaces Type Gas Log, Great Room
Fireplace true
Appliance Cable Prewire, Convection Oven, Electric Cooktop, Dishwasher, Disposal, Double Oven, Electric Dryer Hookup, Plumbed For Ice Maker, Microwave
Exterior
Exterior Feature In-Ground Irrigation
Community Features Clubhouse, Outdoor Pool, Pond, Recreation Area, Sidewalks, Street Lights
Roof Type Shingle
Parking Type Attached Garage, Driveway, Garage - 2 Car, Garage Door Opener
Building
Building Description Fiber Cement, 2 Story
Foundation Slab
Builder Name John Weiland
Sewer Public Sewer
Water Public
Architectural Style Transitional
Structure Type Fiber Cement
New Construction false
Schools
Elementary Schools Pleasant Knoll
Middle Schools Pleasant Knoll
High Schools Fort Mill
Others
HOA Name Henderson
Acceptable Financing Cash, Conventional, VA Loan
Listing Terms Cash, Conventional, VA Loan
Special Listing Condition None
Read Less Info
Want to know what your home might be worth? Contact us for a FREE valuation!

Our team is ready to help you sell your home for the highest possible price ASAP
© 2024 Listings courtesy of Canopy MLS as distributed by MLS GRID. All Rights Reserved.
Bought with Elizabeth Whetstone • Mark Spain Real Estate







