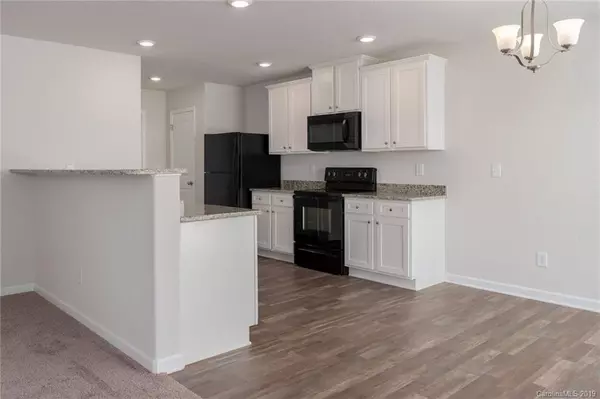$194,900
$199,900
2.5%For more information regarding the value of a property, please contact us for a free consultation.
3 Beds
3 Baths
1,915 SqFt
SOLD DATE : 01/16/2020
Key Details
Sold Price $194,900
Property Type Single Family Home
Sub Type Single Family Residence
Listing Status Sold
Purchase Type For Sale
Square Footage 1,915 sqft
Price per Sqft $101
Subdivision Stanley Acres
MLS Listing ID 3563454
Sold Date 01/16/20
Bedrooms 3
Full Baths 2
Half Baths 1
Year Built 2019
Lot Size 0.450 Acres
Acres 0.45
Lot Dimensions per survey
Property Description
This 3 bedroom 2.5 bathroom home with 2 car garage is a must see! Spectacular master bedroom suite features his
and her walk in closets and a luxurious bathroom with garden tub and separate standing shower. This spacious floor plan offers over 1900 square feet and offers a beautiful open kitchen with all appliances included!
Location
State NC
County Gaston
Interior
Interior Features Attic Stairs Pulldown, Cable Available, Garden Tub, Open Floorplan, Pantry, Vaulted Ceiling, Walk-In Closet(s)
Heating Central, Heat Pump, Multizone A/C
Flooring Carpet
Fireplace false
Appliance Cable Prewire, Ceiling Fan(s), CO Detector, Electric Cooktop, Dishwasher, Disposal, Electric Dryer Hookup, Plumbed For Ice Maker, Microwave, Oven, Refrigerator, Self Cleaning Oven
Exterior
Roof Type Tar/Gravel
Building
Building Description Vinyl Siding, 2 Story
Foundation Slab
Builder Name LGI Homes
Sewer Septic Installed
Water Community Well
Structure Type Vinyl Siding
New Construction true
Schools
Elementary Schools Kiser
Middle Schools Stanley
High Schools East Gaston
Others
Acceptable Financing Cash, Conventional, FHA, NC Bond, USDA Loan, VA Loan
Listing Terms Cash, Conventional, FHA, NC Bond, USDA Loan, VA Loan
Special Listing Condition None
Read Less Info
Want to know what your home might be worth? Contact us for a FREE valuation!

Our team is ready to help you sell your home for the highest possible price ASAP
© 2024 Listings courtesy of Canopy MLS as distributed by MLS GRID. All Rights Reserved.
Bought with Veronica Boyd • Keller Williams Realty







