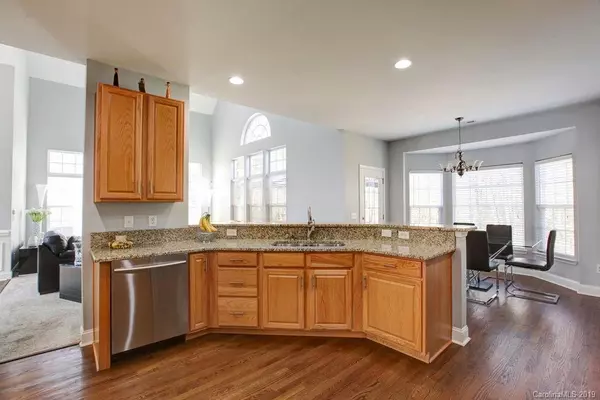$379,500
$385,000
1.4%For more information regarding the value of a property, please contact us for a free consultation.
4 Beds
3 Baths
2,681 SqFt
SOLD DATE : 12/27/2019
Key Details
Sold Price $379,500
Property Type Single Family Home
Sub Type Single Family Residence
Listing Status Sold
Purchase Type For Sale
Square Footage 2,681 sqft
Price per Sqft $141
Subdivision Somerset
MLS Listing ID 3565669
Sold Date 12/27/19
Style Transitional
Bedrooms 4
Full Baths 3
HOA Fees $47/ann
HOA Y/N 1
Year Built 2000
Lot Size 0.290 Acres
Acres 0.29
Lot Dimensions Irr
Property Description
Impeccable home in cul de sac of sought after Somerset neighborhood! Guest bedroom down with full bath. Kitchen features stainless appliances, granite tops open up to family room. Interior updates include new tile floor in upstairs baths, master bath remodel including new sinks, counters, toilet, faucets and tile in shower. The jack and jill bath has new tile as well as the laundry room up. The toilet, sinks and faucets and counters of jack and jill bath and full downstairs bath were all replaced w/quartz tops. New $10,000 HVAC system less than 2 years old. Newer roof 2011. Carpet is newer along with fresh paint throughout. Back deck was repaired and repainted 18 months ago. Hardwoods were refinished about 3 years ago as well as new carpet. Top rated Marvin School District, lower Union County taxes, and GREAT location! Community amenities include, Club House, playground, outdoor pool, recreation area, tennis courts and walking trails.
Location
State NC
County Union
Interior
Interior Features Attic Stairs Pulldown, Breakfast Bar, Cable Available, Garden Tub, Pantry, Tray Ceiling, Vaulted Ceiling, Walk-In Closet(s)
Heating Central
Flooring Carpet, Tile, Wood
Fireplaces Type Family Room, Gas Log
Fireplace true
Appliance Cable Prewire, Ceiling Fan(s), Dishwasher, Plumbed For Ice Maker, Microwave, Network Ready
Exterior
Exterior Feature Fence
Community Features Clubhouse, Outdoor Pool, Playground, Tennis Court(s), Walking Trails
Roof Type Composition
Parking Type Attached Garage, Garage - 2 Car
Building
Lot Description Cul-De-Sac
Building Description Brick Partial,Vinyl Siding, 2 Story
Foundation Crawl Space
Sewer Public Sewer
Water Public
Architectural Style Transitional
Structure Type Brick Partial,Vinyl Siding
New Construction false
Schools
Elementary Schools Rea View
Middle Schools Marvin Ridge
High Schools Marvin Ridge
Others
HOA Name Hawthorne
Acceptable Financing Cash, Conventional, FHA, VA Loan
Listing Terms Cash, Conventional, FHA, VA Loan
Special Listing Condition None
Read Less Info
Want to know what your home might be worth? Contact us for a FREE valuation!

Our team is ready to help you sell your home for the highest possible price ASAP
© 2024 Listings courtesy of Canopy MLS as distributed by MLS GRID. All Rights Reserved.
Bought with Joe Detraglia • Assist 2 Sell







