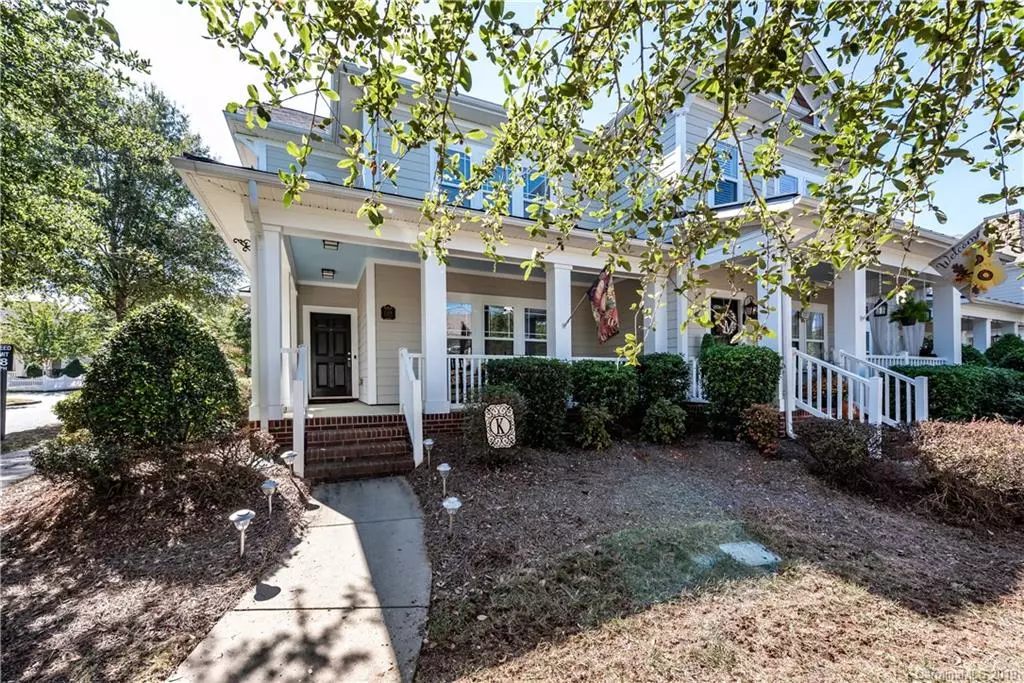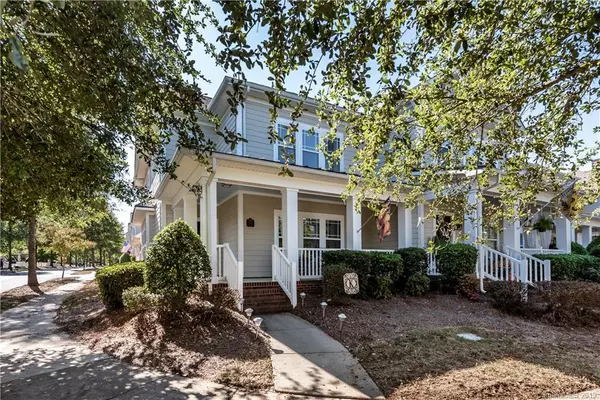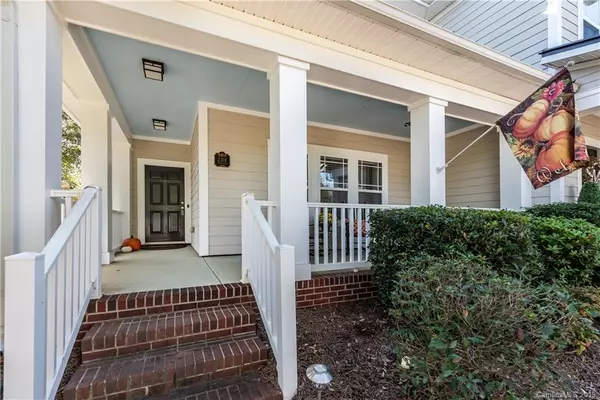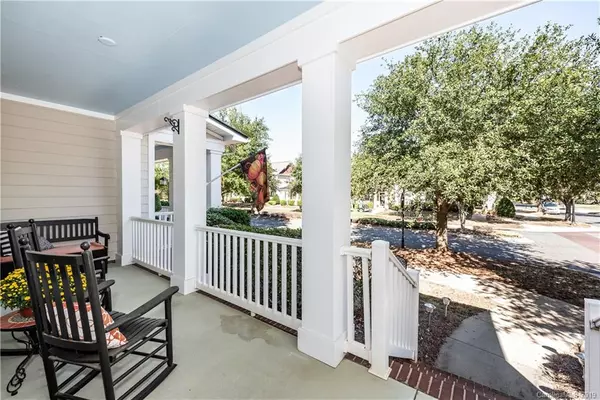$258,500
$255,000
1.4%For more information regarding the value of a property, please contact us for a free consultation.
4 Beds
3 Baths
2,153 SqFt
SOLD DATE : 12/02/2019
Key Details
Sold Price $258,500
Property Type Townhouse
Sub Type Townhouse
Listing Status Sold
Purchase Type For Sale
Square Footage 2,153 sqft
Price per Sqft $120
Subdivision Bonterra
MLS Listing ID 3559500
Sold Date 12/02/19
Style Arts and Crafts
Bedrooms 4
Full Baths 2
Half Baths 1
Construction Status Completed
HOA Fees $250/mo
HOA Y/N 1
Abv Grd Liv Area 2,153
Year Built 2005
Lot Size 8,276 Sqft
Acres 0.19
Lot Dimensions 154'x54'
Property Description
Gorgeous, spacious, end-unit townhome w/ all the upgrades in amenity-packed Bonterra Village! Charming wrap around front porch, 2 CAR GARAGE & brand new wood-look floors throughout most of the main floor! Large kitchen w/ stainless appliances, granite counters & custom tile backsplash. MAIN FLOOR MASTER BEDROOM features crown molding, large windows & a huge walk in closet. The en suite master bath has been beautifully renovated w/ dual sinks, large tiled shower w/ glass enclosure & a separate soaker tub! Ample space & closets in 3 additional upstairs guest rooms plus a full bath & a bonus LOFT area! The main floor is bright & airy w/ ample windows, an open concept layout & convenient half bath. The family room features a gas fireplace w/ built in cabinetry for extra storage! Outside features a rear screened porch & enclosed yard space w/ privacy fence. Easy access to new Monroe Bypass for quick trips in & out of CLT! Great schools, low taxes! Pristine condition & ready to call home!
Location
State NC
County Union
Building/Complex Name Bonterra
Zoning AP6
Rooms
Main Level Bedrooms 1
Interior
Interior Features Built-in Features, Cable Prewire, Open Floorplan, Pantry, Walk-In Closet(s)
Heating Central, Forced Air, Natural Gas
Cooling Ceiling Fan(s)
Flooring Carpet, Tile, Vinyl
Fireplaces Type Family Room, Gas Log
Fireplace true
Appliance Dishwasher, Electric Oven, Electric Range, Electric Water Heater, Exhaust Fan, Microwave
Exterior
Exterior Feature Lawn Maintenance
Garage Spaces 2.0
Fence Fenced
Community Features Clubhouse, Fitness Center, Outdoor Pool, Playground, Pond, Sidewalks, Street Lights, Tennis Court(s), Walking Trails, Other
Waterfront Description None
Roof Type Shingle,Metal
Garage true
Building
Lot Description Corner Lot, End Unit
Foundation Slab
Sewer County Sewer
Water County Water
Architectural Style Arts and Crafts
Level or Stories Two
Structure Type Brick Partial,Cedar Shake,Fiber Cement
New Construction false
Construction Status Completed
Schools
Elementary Schools Poplin
Middle Schools Porter Ridge
High Schools Porter Ridge
Others
HOA Name Henderson Properties
Acceptable Financing Cash, Conventional, FHA, VA Loan
Horse Property Riding Trail
Listing Terms Cash, Conventional, FHA, VA Loan
Special Listing Condition None
Read Less Info
Want to know what your home might be worth? Contact us for a FREE valuation!

Our team is ready to help you sell your home for the highest possible price ASAP
© 2024 Listings courtesy of Canopy MLS as distributed by MLS GRID. All Rights Reserved.
Bought with Joanna Warren • RE/MAX Executive







