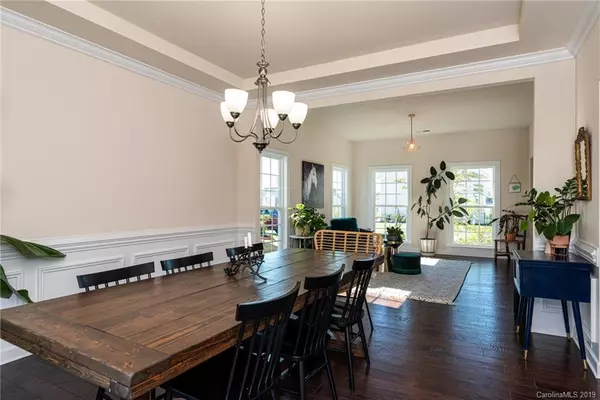$405,000
$419,900
3.5%For more information regarding the value of a property, please contact us for a free consultation.
5 Beds
4 Baths
3,563 SqFt
SOLD DATE : 12/05/2019
Key Details
Sold Price $405,000
Property Type Single Family Home
Sub Type Single Family Residence
Listing Status Sold
Purchase Type For Sale
Square Footage 3,563 sqft
Price per Sqft $113
Subdivision Waterford On The Rocky River
MLS Listing ID 3563484
Sold Date 12/05/19
Style Transitional
Bedrooms 5
Full Baths 4
HOA Fees $55/qua
HOA Y/N 1
Year Built 2017
Lot Size 0.254 Acres
Acres 0.254
Lot Dimensions 73X149X72X157
Property Description
SELLERS WILL ENTERTAIN OFFERS BETWEEN $389,900-$419,900 This beautiful almost new home is situated on a cul-de-sac street and features a large fenced back yard. This home is in move-in condition with neutral paint throughout and gorgeous upgraded hand scraped wood floors throughout the main level. Main level guest bedroom, currently used as an office w/access door to the main level full bath w/custom tiled shower and floors. The modern kitchen features gray cabinets w/custom pulls and quartz counter tops. Large island with eat-in bar and pendant lighting. All SS appliances include an upgraded gas range w/double oven, diswasher, and built-in microwave. Walk-in pantry. The large great room is open to the kitchen w/a gas log fireplace, and 2nd back stairway to upper level. The owners suite on the upper level has a large bedroom area w/tray ceiling and sitting area. Owners bath features his & hers sep. vanities, garden tub, sep. shower w/ custom tile walls. walk-in closet. Fenced back yd.
Location
State NC
County Cabarrus
Interior
Interior Features Attic Stairs Pulldown, Cable Available, Garden Tub, Kitchen Island, Open Floorplan, Tray Ceiling, Walk-In Closet(s), Walk-In Pantry
Heating Central, Multizone A/C, Zoned
Flooring Carpet, Tile, Wood
Fireplaces Type Gas Log, Great Room
Fireplace true
Appliance Cable Prewire, Ceiling Fan(s), CO Detector, Dishwasher, Disposal, Double Oven, Electric Dryer Hookup, Exhaust Fan, Plumbed For Ice Maker, Microwave, Self Cleaning Oven
Exterior
Exterior Feature Fence
Community Features Cabana, Outdoor Pool, Recreation Area, Sidewalks, Street Lights, Walking Trails
Waterfront Description None
Roof Type Shingle
Parking Type Attached Garage, Garage - 2 Car, Garage Door Opener
Building
Lot Description Cul-De-Sac
Building Description Vinyl Siding, 2 Story
Foundation Slab
Builder Name Lennar
Sewer Public Sewer
Water Public
Architectural Style Transitional
Structure Type Vinyl Siding
New Construction false
Schools
Elementary Schools W.R. Odell
Middle Schools Harrisrd
High Schools Northwest Cabarrus
Others
HOA Name Braesael Management, LLC
Acceptable Financing Cash, Conventional, VA Loan
Listing Terms Cash, Conventional, VA Loan
Special Listing Condition None
Read Less Info
Want to know what your home might be worth? Contact us for a FREE valuation!

Our team is ready to help you sell your home for the highest possible price ASAP
© 2024 Listings courtesy of Canopy MLS as distributed by MLS GRID. All Rights Reserved.
Bought with Michael McNulty • RE/MAX Pros







