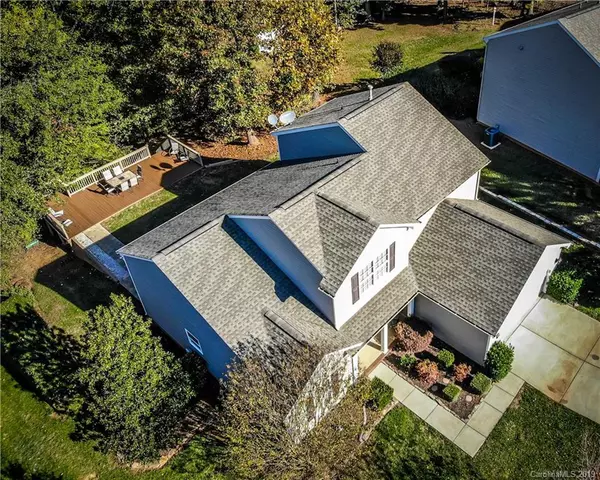$265,000
$265,000
For more information regarding the value of a property, please contact us for a free consultation.
4 Beds
3 Baths
1,988 SqFt
SOLD DATE : 01/23/2020
Key Details
Sold Price $265,000
Property Type Single Family Home
Sub Type Single Family Residence
Listing Status Sold
Purchase Type For Sale
Square Footage 1,988 sqft
Price per Sqft $133
Subdivision Mill Creek Falls
MLS Listing ID 3565077
Sold Date 01/23/20
Style Transitional
Bedrooms 4
Full Baths 2
Half Baths 1
HOA Fees $46/qua
HOA Y/N 1
Year Built 2006
Lot Size 0.320 Acres
Acres 0.32
Lot Dimensions 65*123*11*78*37*18*199
Property Description
Prepare to be impressed w/ this beautiful, well maintained, one owner home in popular MIll Creek Falls! Spacious main level Master with custom WIC, deluxe bath & pretty backyard views. Three large bedrooms up, all with ceiling fans, one with double closets & the others with WICs. New stainless appliances in kitchen including microwave, oven/stove, garbage disposal and dishwasher. 42" cabinets in Kitchen with under mount lighting and loads of storage. Breakfast Nook & bar seating, formal Dining. Updated engineered hardwood. Nice laundry with quartz counters and 42" cabinets. Dramatic two story great room has gas fireplace and marble surround. Home is equipped with automated shades throughout along with nest thermostats and camera-a true smart home! The exterior is a paradise of privacy with decking and professional hardscaping all backing up to the heavily wooded green space. Great curb appeal & cul-de-sac location. Low SC taxes & award-winning schools!
Location
State SC
County York
Interior
Interior Features Attic Stairs Pulldown, Breakfast Bar, Garden Tub, Open Floorplan, Pantry, Vaulted Ceiling, Walk-In Closet(s), Window Treatments
Flooring Carpet, Hardwood, Tile
Fireplaces Type Great Room, Gas
Appliance Cable Prewire, Ceiling Fan(s), Electric Cooktop, Dishwasher, Disposal, Exhaust Fan, Microwave, Oven, Refrigerator
Exterior
Community Features Clubhouse, Outdoor Pool, Pond, Recreation Area, Tennis Court(s), Walking Trails
Roof Type Shingle
Parking Type Garage - 2 Car
Building
Lot Description Cul-De-Sac, Private, Wooded
Building Description Vinyl Siding, 1.5 Story
Foundation Slab
Builder Name Westport Homes
Sewer Public Sewer
Water Public
Architectural Style Transitional
Structure Type Vinyl Siding
New Construction false
Schools
Elementary Schools Oakridge
Middle Schools Oakridge
High Schools Clover
Others
HOA Name Cedar Management
Acceptable Financing Cash, Conventional, FHA, USDA Loan, VA Loan
Listing Terms Cash, Conventional, FHA, USDA Loan, VA Loan
Special Listing Condition None
Read Less Info
Want to know what your home might be worth? Contact us for a FREE valuation!

Our team is ready to help you sell your home for the highest possible price ASAP
© 2024 Listings courtesy of Canopy MLS as distributed by MLS GRID. All Rights Reserved.
Bought with Christina Lindsay • Keller Williams Fort Mill







