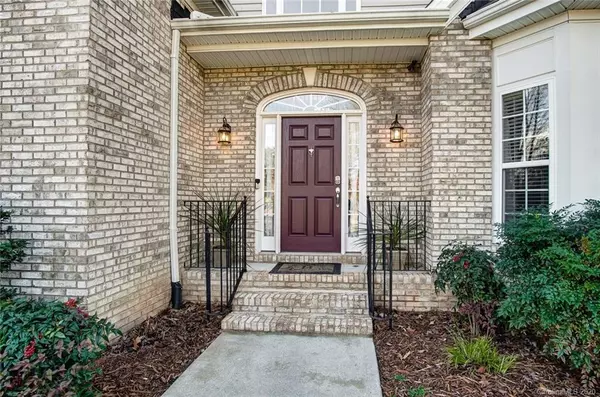$390,000
$410,000
4.9%For more information regarding the value of a property, please contact us for a free consultation.
5 Beds
3 Baths
2,570 SqFt
SOLD DATE : 03/17/2020
Key Details
Sold Price $390,000
Property Type Single Family Home
Sub Type Single Family Residence
Listing Status Sold
Purchase Type For Sale
Square Footage 2,570 sqft
Price per Sqft $151
Subdivision Lynnwood Farms
MLS Listing ID 3578177
Sold Date 03/17/20
Style Traditional
Bedrooms 5
Full Baths 3
HOA Fees $24/ann
HOA Y/N 1
Year Built 2005
Lot Size 1.040 Acres
Acres 1.04
Lot Dimensions 157x289x286x158
Property Description
Absolutely Beautiful Home on an Amazing Homesite in Lynnwood Farms!! This home sits on over 1 acre in the heart of Fort Mill, SC! Step into this beauty and see the dining room and living room to the right, a vaulted family room ahead with gas logs (currently holds a pool table) and the open kitchen to the right, and a bedroom and full bath down! So much natural light with gorgeous tree-lined views! Head upstairs to a spacious Master Suite, 2 additional bedrooms and an office/bonus space with built-in desk and storage areas! Truly a "work from home" dream space! Head out back to a large deck updated with low maintenance TREXX decking with built-in awning! Storage Building has electric and cable and cable is run to the firepit area! Flagstone pathways, 15 zone irrigation, an entertainer's dream! New HVAC and newer roof! Lynnwood Farms has Equestrian Facilities on-site and located just minutes from all Ballantyne and Charlotte have to offer! Award-Winning Fort Mill Schools! Welcome Home!
Location
State SC
County York
Interior
Interior Features Attic Other, Attic Stairs Pulldown, Garden Tub, Open Floorplan, Pantry, Vaulted Ceiling, Walk-In Closet(s)
Heating Central, Multizone A/C, Zoned
Flooring Carpet, Tile, Wood
Fireplaces Type Gas Log, Living Room
Fireplace true
Appliance Ceiling Fan(s), Cable Prewire, Disposal, Dishwasher, Electric Dryer Hookup, Exhaust Fan, Gas Range, Plumbed For Ice Maker, Microwave, Network Ready, Refrigerator, Security System, Gas Oven
Exterior
Exterior Feature Equestrian Facilities, Fire Pit, In-Ground Irrigation, Shed(s)
Community Features Equestrian Facilities
Roof Type Shingle
Building
Lot Description Wooded, Views
Building Description Brick Partial,Vinyl Siding, 2 Story
Foundation Crawl Space
Sewer Septic Installed
Water Well
Architectural Style Traditional
Structure Type Brick Partial,Vinyl Siding
New Construction false
Schools
Elementary Schools Dobys Bridge
Middle Schools Banks Trail
High Schools Catawbaridge
Others
HOA Name Cusick
Acceptable Financing Cash, Conventional, FHA, VA Loan
Listing Terms Cash, Conventional, FHA, VA Loan
Special Listing Condition None
Read Less Info
Want to know what your home might be worth? Contact us for a FREE valuation!

Our team is ready to help you sell your home for the highest possible price ASAP
© 2024 Listings courtesy of Canopy MLS as distributed by MLS GRID. All Rights Reserved.
Bought with Kimberly Lawyer • Thomas Property Group, Inc.







