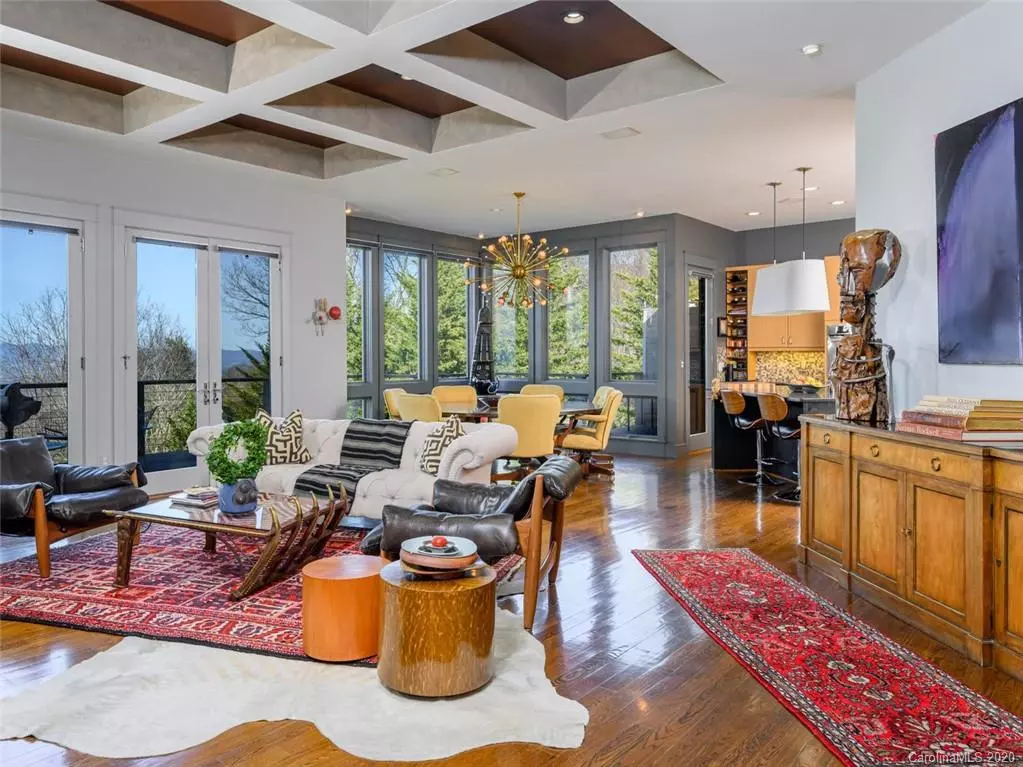$1,375,000
$1,395,000
1.4%For more information regarding the value of a property, please contact us for a free consultation.
4 Beds
4 Baths
4,058 SqFt
SOLD DATE : 10/02/2020
Key Details
Sold Price $1,375,000
Property Type Single Family Home
Sub Type Single Family Residence
Listing Status Sold
Purchase Type For Sale
Square Footage 4,058 sqft
Price per Sqft $338
Subdivision Sunset Mountain
MLS Listing ID 3581819
Sold Date 10/02/20
Style Contemporary,Transitional
Bedrooms 4
Full Baths 3
Half Baths 1
Year Built 2003
Lot Size 0.490 Acres
Acres 0.49
Property Description
Live above it all while marveling at long-range, westerly views of Cold Mountain, Mt. Pisgah and downtown Asheville views. Local, renowned architect and builder Rob Carlton brought this custom home to life. Luxury and easy living with no steps on the main level. The artisan-crafted front door welcomes you to this expansive, open floor plan while the floor-to-ceiling windows and doors give way to a rear deck and the enviable views beyond. Likewise, with floor-to-ceiling windows, the master bedroom features a covered deck, jetted tub, large shower, dual vanities, and an over-sized, walk-in closet with ample storage. The lower level is perfect for family or guests and the lower covered deck can be accessed from the large, sun-lit family room and wet bar/kitchenette. Additionally, a second master suite, two guest rooms, a sauna, and a heated, unfinished storage area complete the lower level. Located less than 3 miles from dining, shopping, entertainment, and thriving Downtown.
Location
State NC
County Buncombe
Interior
Interior Features Basement Shop, Breakfast Bar, Built Ins, Cable Available, Kitchen Island, Open Floorplan, Pantry, Sauna, Tray Ceiling, Walk-In Pantry
Heating Heat Pump, Heat Pump, Propane
Flooring Carpet, Tile, Wood
Fireplaces Type Gas Log, Living Room, Propane
Fireplace true
Appliance Cable Prewire, Ceiling Fan(s), CO Detector, Gas Cooktop, Dishwasher, Disposal, Double Oven, Dryer, Generator, Microwave, Network Ready, Oven, Propane Cooktop, Exhaust Hood, Refrigerator, Self Cleaning Oven, Surround Sound, Wall Oven, Washer
Exterior
Roof Type Shingle
Building
Lot Description City View, Mountain View, Wooded, Views, Winter View, Year Round View
Building Description Stucco,Metal Siding,Stone, 1 Story Basement
Foundation Basement Fully Finished
Sewer Public Sewer
Water Public
Architectural Style Contemporary, Transitional
Structure Type Stucco,Metal Siding,Stone
New Construction false
Schools
Elementary Schools Unspecified
Middle Schools Unspecified
High Schools Unspecified
Others
Acceptable Financing Cash, Conventional
Listing Terms Cash, Conventional
Special Listing Condition None
Read Less Info
Want to know what your home might be worth? Contact us for a FREE valuation!

Our team is ready to help you sell your home for the highest possible price ASAP
© 2024 Listings courtesy of Canopy MLS as distributed by MLS GRID. All Rights Reserved.
Bought with Ed Parker • Keller Williams Professionals







