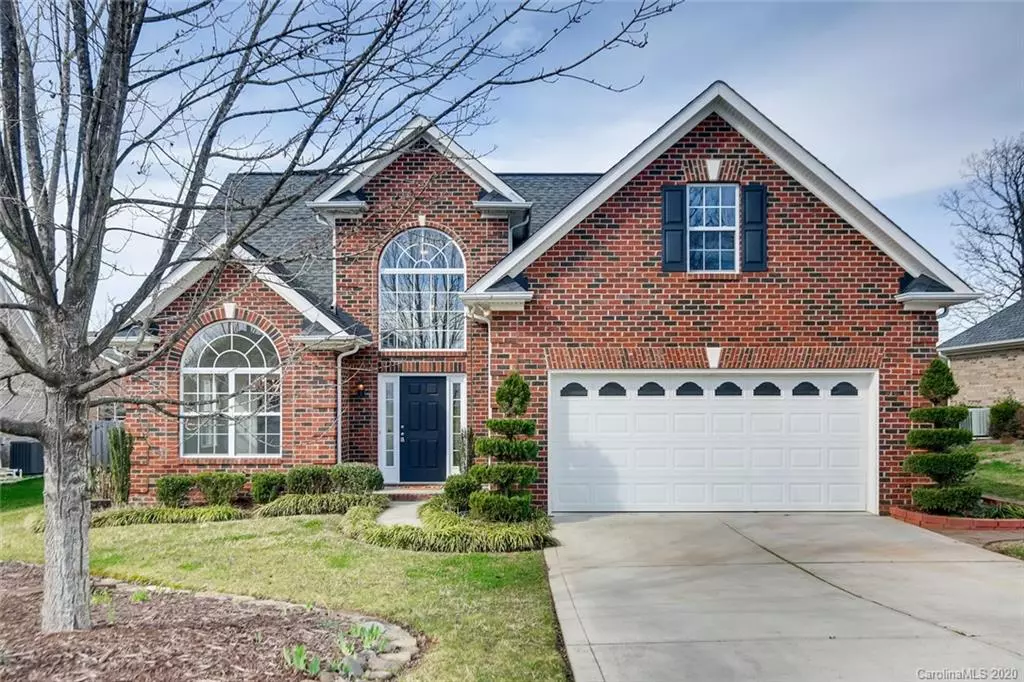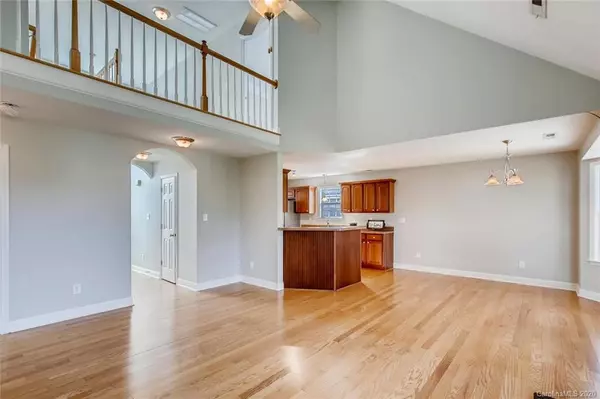$295,000
$295,000
For more information regarding the value of a property, please contact us for a free consultation.
4 Beds
3 Baths
2,265 SqFt
SOLD DATE : 03/05/2020
Key Details
Sold Price $295,000
Property Type Single Family Home
Sub Type Single Family Residence
Listing Status Sold
Purchase Type For Sale
Square Footage 2,265 sqft
Price per Sqft $130
Subdivision Bethel Glen
MLS Listing ID 3585919
Sold Date 03/05/20
Style Transitional
Bedrooms 4
Full Baths 2
Half Baths 1
HOA Fees $7/ann
HOA Y/N 1
Year Built 2007
Lot Size 10,018 Sqft
Acres 0.23
Lot Dimensions 73x140x74x138
Property Description
Better hurry to this lovely full brick home! 2-story foyer w/palladium window opens to vaulted dining room also w/palladium window! Gleaming wood floors flow through the living areas! Arched entry hall leads to great room w/soaring ceiling & gas log fireplace w/masonry hearth. Kitchen features stainless appliances & breakfast bar. Breakfast area has bay window overlooking screened porch & fenced yard w/patio, storage shed & garden beds. Main level Master suite features walk-in closet & bath w/jetted tub, separate shower & dual sink vanity. Staircase w/wood treads lead to loft w/commanding view of the foyer & great room below & secondary bedrooms & large bonus room w/closet. Storage galore w/walk-in attic & the coveted garage workshop w/sink & cable tv connection! Meticulously maintained w/fresh paint & brand new carpet. Only 1.4 miles to Bethel Elementary & walking distance to the 143-acre Rob Wallace Park w/boardwalk, fishing pond, mountain & bike trails, playground & picnic areas!
Location
State NC
County Cabarrus
Interior
Interior Features Attic Other, Attic Stairs Pulldown, Attic Walk In, Breakfast Bar, Cable Available, Garage Shop, Open Floorplan, Split Bedroom, Vaulted Ceiling, Walk-In Closet(s)
Heating Central, Multizone A/C, Zoned, Natural Gas
Flooring Carpet, Hardwood, Tile
Fireplaces Type Gas Log, Great Room
Fireplace true
Appliance Cable Prewire, Ceiling Fan(s), CO Detector, Dishwasher, Disposal, Electric Dryer Hookup, Exhaust Fan, Plumbed For Ice Maker, Microwave, Natural Gas, Refrigerator, Self Cleaning Oven
Exterior
Exterior Feature Fence
Community Features Sidewalks, Street Lights
Roof Type Shingle
Parking Type Attached Garage, Garage - 2 Car, Garage Door Opener, Parking Space - 2
Building
Building Description Brick,Vinyl Siding, 2 Story
Foundation Slab
Sewer Public Sewer
Water Public
Architectural Style Transitional
Structure Type Brick,Vinyl Siding
New Construction false
Schools
Elementary Schools Bethel
Middle Schools C.C. Griffin
High Schools Central Cabarrus
Others
HOA Name Herman Management
Acceptable Financing Cash, Conventional, FHA, VA Loan
Listing Terms Cash, Conventional, FHA, VA Loan
Special Listing Condition None
Read Less Info
Want to know what your home might be worth? Contact us for a FREE valuation!

Our team is ready to help you sell your home for the highest possible price ASAP
© 2024 Listings courtesy of Canopy MLS as distributed by MLS GRID. All Rights Reserved.
Bought with Jean Griswold-Lynn • Provident Living Inc







