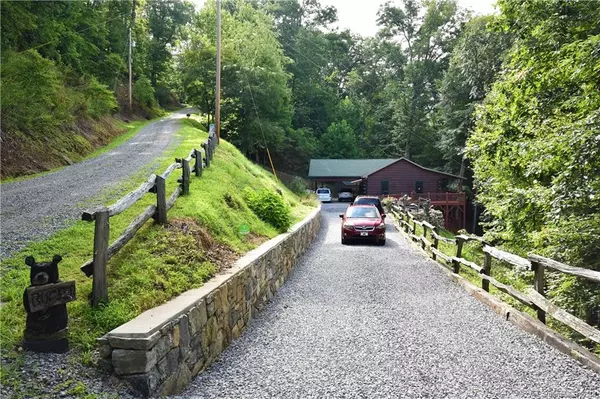$312,000
$329,500
5.3%For more information regarding the value of a property, please contact us for a free consultation.
3 Beds
4 Baths
2,100 SqFt
SOLD DATE : 01/07/2019
Key Details
Sold Price $312,000
Property Type Single Family Home
Sub Type Single Family Residence
Listing Status Sold
Purchase Type For Sale
Square Footage 2,100 sqft
Price per Sqft $148
Subdivision Utah Mountain Estates
MLS Listing ID 3417177
Sold Date 01/07/19
Style Cabin
Bedrooms 3
Full Baths 3
Half Baths 1
HOA Fees $20/ann
HOA Y/N 1
Year Built 2007
Lot Size 1.000 Acres
Acres 1.0
Property Description
Beautiful well maintained log home in desirable Utah Mountain Estates that is handicap accessible. Open floor plan, granite through out the home, 3 BR, 3 1/2 baths, pantry, 22 kw automatic whole home generator in place. All the windows make you feel like the outside is inside, views of mountains, flowers, trees, nature and the charm of 4 seasons. Covered decks face southwest which gives you shade in summer and warmth in the winter. Easy year round access with paved roads, the HOA plows when needed in winter. Enjoy the perennials in spring and summer filled with flowers, butterflies and 4 established yummy blueberry plants. Area around the home is maintenance free with gravel so it offers a clean look with no mowing. Grocery stores are only about 8 miles away. If your looking for that very special cabin nestled in the mountains, this is the one for you, take a look at this one you will not be disappointed. Attachments show all the extras this home has to offer.
Location
State NC
County Haywood
Interior
Interior Features Attic Other, Breakfast Bar, Built Ins, Handicap Access, Kitchen Island, Open Floorplan, Pantry, Split Bedroom, Storage Unit, Walk-In Closet(s), Window Treatments
Heating Central, Heat Pump, Heat Pump, Propane
Flooring Carpet, Laminate, Hardwood, Wood
Fireplaces Type Gas Log, Living Room, Propane
Fireplace true
Appliance Ceiling Fan(s), CO Detector, Dishwasher, Disposal, Generator, Plumbed For Ice Maker, Microwave, Propane Cooktop, Refrigerator, Self Cleaning Oven
Exterior
Exterior Feature Deck, Greenhouse, Other, Satellite Internet Available
Community Features None
Parking Type Carport - 2 Car, Driveway, Parking Space - 3
Building
Lot Description Mountain View, Long Range View, Sloped, Wooded, Views, Wooded, Year Round View
Building Description Log,Stone Veneer,Wood Siding, 1 Story Basement
Foundation Basement Fully Finished, Basement Inside Entrance, Basement Outside Entrance, Slab, Slab
Sewer Septic Tank
Water Water Softener System, Well
Architectural Style Cabin
Structure Type Log,Stone Veneer,Wood Siding
New Construction false
Schools
Elementary Schools Jonathan Valley
Middle Schools Waynesville
High Schools Tuscola
Others
HOA Name Charlie McKenzie
Acceptable Financing Cash, Conventional, USDA Loan, VA Loan
Listing Terms Cash, Conventional, USDA Loan, VA Loan
Special Listing Condition None
Read Less Info
Want to know what your home might be worth? Contact us for a FREE valuation!

Our team is ready to help you sell your home for the highest possible price ASAP
© 2024 Listings courtesy of Canopy MLS as distributed by MLS GRID. All Rights Reserved.
Bought with Scott Easler • Beverly-Hanks - Waynesville







