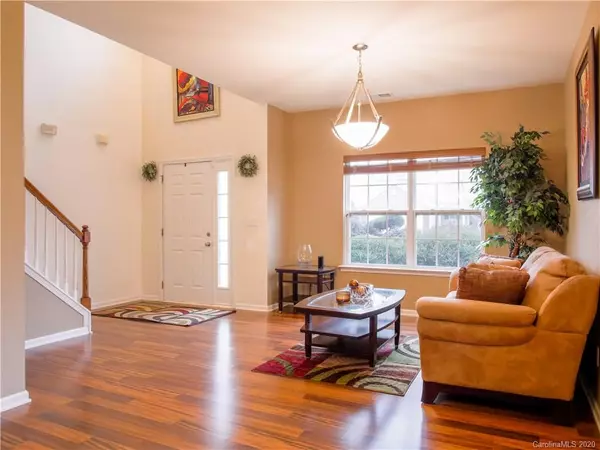$273,500
$275,000
0.5%For more information regarding the value of a property, please contact us for a free consultation.
4 Beds
3 Baths
2,676 SqFt
SOLD DATE : 04/27/2020
Key Details
Sold Price $273,500
Property Type Single Family Home
Sub Type Single Family Residence
Listing Status Sold
Purchase Type For Sale
Square Footage 2,676 sqft
Price per Sqft $102
Subdivision Mill Creek Falls
MLS Listing ID 3584557
Sold Date 04/27/20
Bedrooms 4
Full Baths 2
Half Baths 1
HOA Fees $50/qua
HOA Y/N 1
Year Built 2006
Lot Size 0.260 Acres
Acres 0.26
Lot Dimensions 65x138x95x151
Property Description
YOU WILL LOVE this beautiful, spacious 4-bedroom home in Mill Creek Falls! Located on a quiet street with a large, private yard, woods behind for privacy, and an oversized deck w/ a pergola that is perfect for relaxing or entertaining. HVAC was replaced in 2017 & includes an air scrubber to drastically reduce allergies. The main floor features beautiful laminate flooring, an open floorplan w/ tons of natural light, a large formal dining room, a family room w/gas fireplace, a huge laundry room, and a bright kitchen w/ tons of cabinet and counter space, a new dishwasher, a corner pantry and a large island. Upstairs you will find a huge master suite with separate his/hers closets & a large master bathroom, 3 additional spacious bedrooms with generous closets, a loft/bonus room area & a large hall bathroom. Reverse osmosis water purification system, LOW TAXES and CLOVER SCHOOLS! The HOA includes a jr. olympic sized pool, clubhouse, playground, pond, walking trails and tennis courts.
Location
State SC
County York
Interior
Interior Features Attic Stairs Pulldown, Garden Tub, Kitchen Island, Open Floorplan, Pantry, Walk-In Closet(s)
Heating Central, Gas Hot Air Furnace, Natural Gas
Flooring Carpet, Laminate, Vinyl
Fireplaces Type Family Room, Gas Log
Fireplace true
Appliance Ceiling Fan(s), Cable Prewire, Disposal, Dishwasher, Electric Range, Plumbed For Ice Maker, Microwave, Natural Gas, Electric Oven
Exterior
Community Features Clubhouse, Outdoor Pool, Playground, Pond, Tennis Court(s), Walking Trails
Building
Lot Description Level, Private
Building Description Brick Partial,Vinyl Siding, 2 Story
Foundation Slab
Sewer Public Sewer
Water Filtration System, Public
Structure Type Brick Partial,Vinyl Siding
New Construction false
Schools
Elementary Schools Oakridge
Middle Schools Oakridge
High Schools Clover
Others
HOA Name Cedar Management
Acceptable Financing Cash, Conventional, FHA, USDA Loan, VA Loan
Listing Terms Cash, Conventional, FHA, USDA Loan, VA Loan
Special Listing Condition None
Read Less Info
Want to know what your home might be worth? Contact us for a FREE valuation!

Our team is ready to help you sell your home for the highest possible price ASAP
© 2024 Listings courtesy of Canopy MLS as distributed by MLS GRID. All Rights Reserved.
Bought with Scott Reed • Highgarden Real Estate







