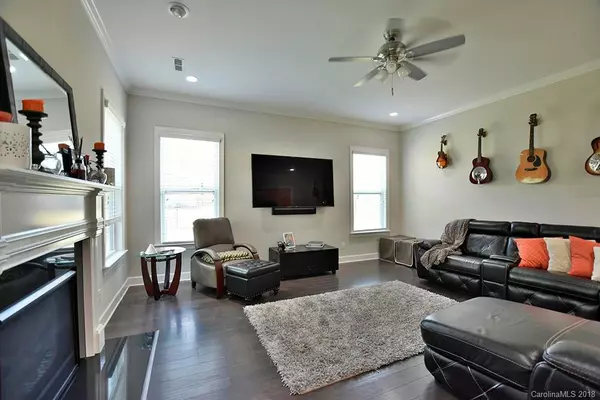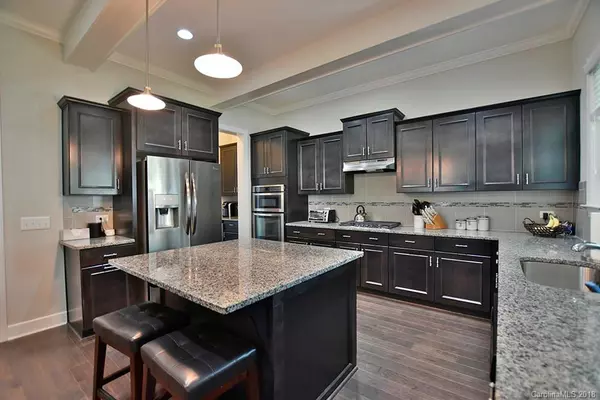$370,000
$374,900
1.3%For more information regarding the value of a property, please contact us for a free consultation.
5 Beds
5 Baths
3,253 SqFt
SOLD DATE : 02/28/2019
Key Details
Sold Price $370,000
Property Type Single Family Home
Sub Type Single Family Residence
Listing Status Sold
Purchase Type For Sale
Square Footage 3,253 sqft
Price per Sqft $113
Subdivision Fox Ridge
MLS Listing ID 3427951
Sold Date 02/28/19
Style Traditional
Bedrooms 5
Full Baths 4
Half Baths 1
HOA Fees $29
HOA Y/N 1
Year Built 2015
Lot Size 0.300 Acres
Acres 0.3
Lot Dimensions .3
Property Description
Accepting backup offers. home with tons of square footage for your growing needs. Great entertaining home with a formal dining room, great room with fireplace/gas logs. Gourmet kitchen with granite counter tops, stainless appliances that include a gas cooktop, wine refrigerator and butler's pantry. Huge master with dual closets with custom shelving, large bonus room. Hardwood stairs, drop zone at garage is perfect for dropping off shoes and back packs, oversized 3 car garage/workshop storage shelves. Lots of time will be spent in the shaded fenced back yard which has a putting green and covered patio. Full irrigation, gas line for grill, central vac, underground drainage and hardwired for TVs. Sellers carefully picked this particular lot to build on because of the trees in the back and the house facing the west to have a shaded backyard. They spent approximately $15,000 to bring in dirt and added retaining wall to have a backyard that could be used and enjoyed.
Location
State SC
County Lancaster
Interior
Interior Features Kitchen Island, Pantry, Walk-In Closet(s)
Heating Central
Flooring Carpet, Tile
Fireplaces Type Gas Log, Great Room
Fireplace true
Appliance Ceiling Fan(s), Central Vacuum, Gas Cooktop, Dishwasher, Electric Dryer Hookup, Microwave
Exterior
Exterior Feature Fence, In-Ground Irrigation
Community Features Clubhouse, Pool, Sidewalks
Parking Type Attached Garage, Garage - 3 Car
Building
Building Description Hardboard Siding,Stone Veneer, 2 Story
Foundation Slab
Builder Name True Homes
Sewer County Sewer
Water County Water
Architectural Style Traditional
Structure Type Hardboard Siding,Stone Veneer
New Construction false
Schools
Elementary Schools Harrisburg
Middle Schools Indian Land
High Schools Indian Land
Others
HOA Name Henderson
Acceptable Financing Cash, Conventional, FHA, VA Loan
Listing Terms Cash, Conventional, FHA, VA Loan
Special Listing Condition None
Read Less Info
Want to know what your home might be worth? Contact us for a FREE valuation!

Our team is ready to help you sell your home for the highest possible price ASAP
© 2024 Listings courtesy of Canopy MLS as distributed by MLS GRID. All Rights Reserved.
Bought with Non Member • MLS Administration







