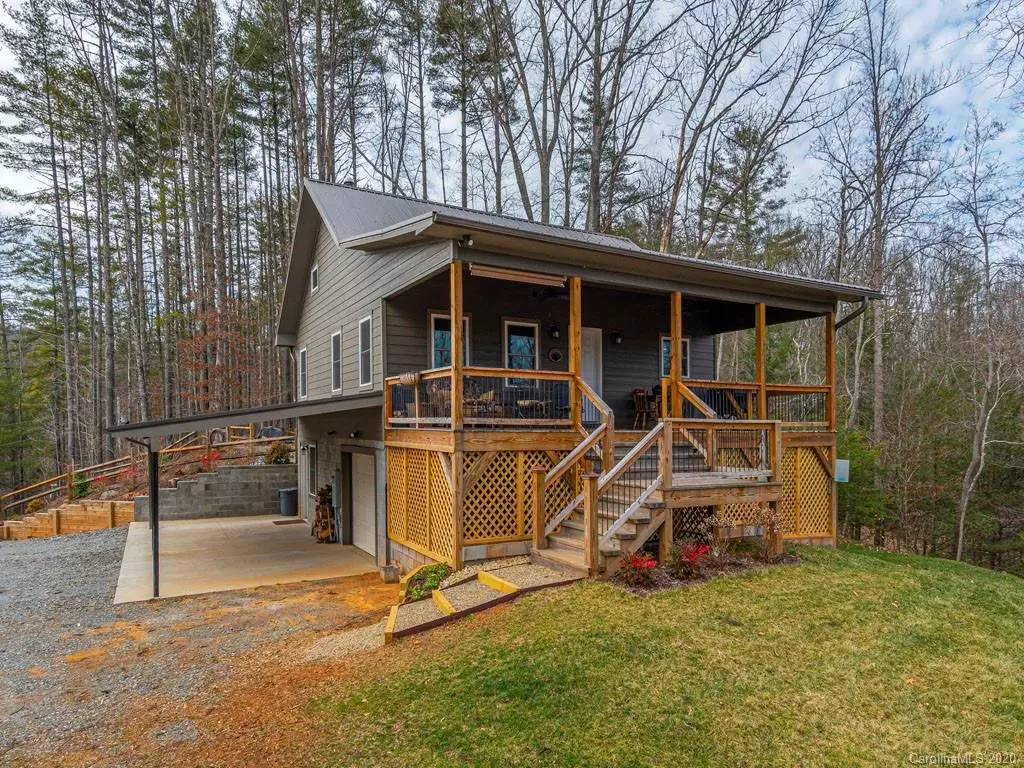$265,000
$285,000
7.0%For more information regarding the value of a property, please contact us for a free consultation.
3 Beds
2 Baths
1,806 SqFt
SOLD DATE : 08/31/2020
Key Details
Sold Price $265,000
Property Type Single Family Home
Sub Type Single Family Residence
Listing Status Sold
Purchase Type For Sale
Square Footage 1,806 sqft
Price per Sqft $146
Subdivision White Oak Hills
MLS Listing ID 3589572
Sold Date 08/31/20
Bedrooms 3
Full Baths 2
Year Built 2016
Lot Size 1.510 Acres
Acres 1.51
Property Description
This mountain jewel welcomes you with it’s vaulted ceiling, cypress floors, free standing gas stove highlighted by a cultured stack stone backsplash and raw edge cherry mantel. The main level open floor plan flows freely into the kitchen finished with knotty alder cabinetry, granite counter tops, stainless steel appliances and further into the walk in pantry/laundry room. Careful attention was placed in design and custom touches. Behind the rustic barn door, your master suite awaits with a designer bathroom and walk in closet that will make you smile. Second level bedroom and office/ craft room space. Lower level third bedroom, full bath and den. The outdoor area will delight with a rocking chair front porch, landscaping, fire pit and wildlife abounds. Enjoy fall and winter long range views and spring and summer private wooded views. An extra building lot with house pad and driveway in place complete the package.
Location
State NC
County Haywood
Interior
Interior Features Garage Shop, Open Floorplan, Walk-In Closet(s), Walk-In Pantry
Heating Ductless, Wood Stove, See Remarks
Flooring Concrete, Tile, Wood
Fireplaces Type Den, Living Room, Propane, Wood Burning Stove
Fireplace true
Appliance Dishwasher, Exhaust Fan, Gas Range, Refrigerator, Electric Oven
Exterior
Exterior Feature Fire Pit
Roof Type Metal
Parking Type Carport - 2 Car, Garage - 1 Car
Building
Lot Description Mountain View, Rolling Slope, Sloped, Wooded, Winter View
Building Description Fiber Cement, 1.5 Story/Basement
Foundation Basement Inside Entrance, Basement Outside Entrance, Basement Partially Finished
Sewer Septic Installed
Water Well
Structure Type Fiber Cement
New Construction false
Schools
Elementary Schools Riverbend
Middle Schools Waynesville
High Schools Tuscola
Others
Acceptable Financing Cash, Conventional, FHA, USDA Loan, VA Loan
Listing Terms Cash, Conventional, FHA, USDA Loan, VA Loan
Special Listing Condition None
Read Less Info
Want to know what your home might be worth? Contact us for a FREE valuation!

Our team is ready to help you sell your home for the highest possible price ASAP
© 2024 Listings courtesy of Canopy MLS as distributed by MLS GRID. All Rights Reserved.
Bought with Non Member • MLS Administration







