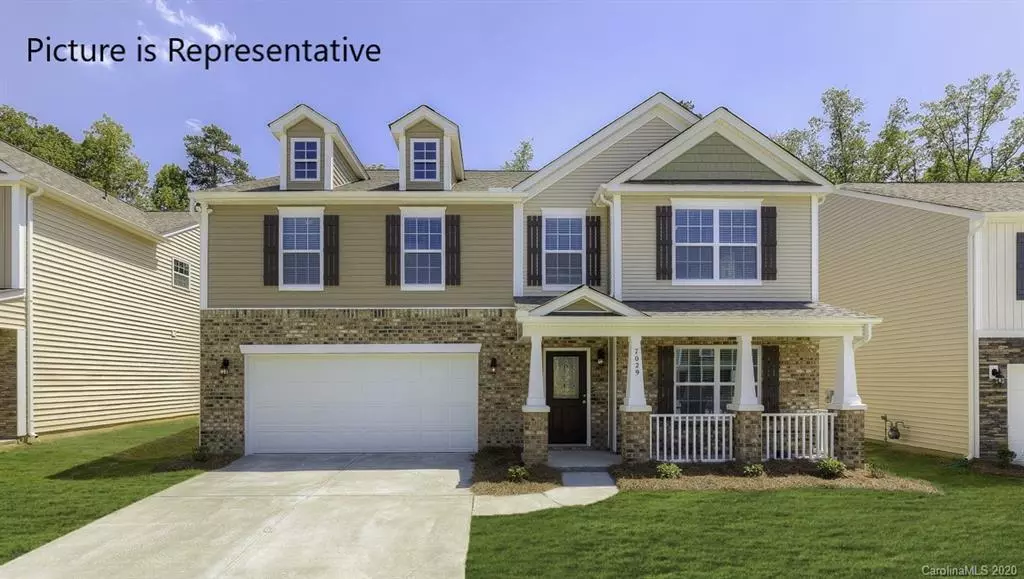$330,240
$330,240
For more information regarding the value of a property, please contact us for a free consultation.
4 Beds
4 Baths
3,108 SqFt
SOLD DATE : 06/25/2020
Key Details
Sold Price $330,240
Property Type Single Family Home
Sub Type Single Family Residence
Listing Status Sold
Purchase Type For Sale
Square Footage 3,108 sqft
Price per Sqft $106
Subdivision Highland Knoll
MLS Listing ID 3577306
Sold Date 06/25/20
Style Transitional
Bedrooms 4
Full Baths 3
Half Baths 1
HOA Fees $41/ann
HOA Y/N 1
Year Built 2020
Lot Size 8,276 Sqft
Acres 0.19
Property Description
LOCATION, LOCATION, LOCATION. Minutes from shopping Concord Mills and even less to the interstate. 4 Bedroom / 3 1/2 baths. Open floorplan with granite kitchen countertops and subway tile back splash, corner pantry and can lights in kitchen. Owner's suite with large walk in shower and large garden tub to relax in. 9ft ceilings and vaulted Owner's ceiling, add to the charm of this desirable plan. ***Pictures are a representation only*** Lot 022
Location
State NC
County Mecklenburg
Interior
Interior Features Attic Stairs Pulldown, Pantry
Heating Heat Pump, Heat Pump, Multizone A/C, Zoned
Flooring Carpet, Vinyl, See Remarks
Fireplaces Type Family Room, Gas Log
Fireplace true
Appliance Gas Cooktop, Dishwasher, Disposal, Electric Dryer Hookup, Microwave
Exterior
Roof Type Shingle
Parking Type Garage - 2 Car
Building
Building Description Stone Veneer,Vinyl Siding, 2 Story
Foundation Slab
Builder Name D.R. Horton
Sewer Public Sewer
Water Public
Architectural Style Transitional
Structure Type Stone Veneer,Vinyl Siding
New Construction true
Schools
Elementary Schools Parkside
Middle Schools Ridge Road
High Schools Mallard Creek
Others
HOA Name Henderson Properties
Special Listing Condition None
Read Less Info
Want to know what your home might be worth? Contact us for a FREE valuation!

Our team is ready to help you sell your home for the highest possible price ASAP
© 2024 Listings courtesy of Canopy MLS as distributed by MLS GRID. All Rights Reserved.
Bought with Heather Pessoa • RE/MAX Integrity







