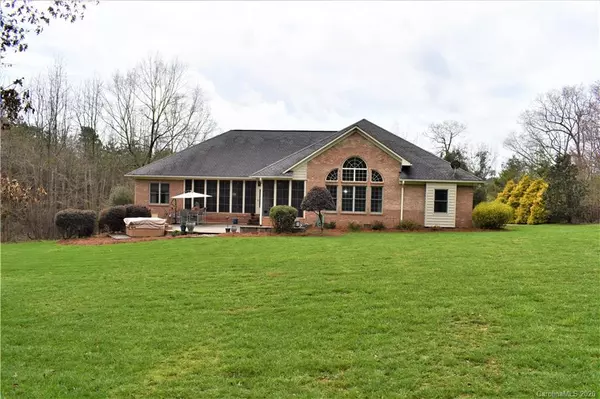$480,000
$489,900
2.0%For more information regarding the value of a property, please contact us for a free consultation.
3 Beds
4 Baths
3,438 SqFt
SOLD DATE : 02/03/2021
Key Details
Sold Price $480,000
Property Type Single Family Home
Sub Type Single Family Residence
Listing Status Sold
Purchase Type For Sale
Square Footage 3,438 sqft
Price per Sqft $139
Subdivision Heron Bay
MLS Listing ID 3597596
Sold Date 02/03/21
Bedrooms 3
Full Baths 3
Half Baths 1
HOA Fees $32
HOA Y/N 1
Year Built 2006
Lot Size 1.020 Acres
Acres 1.02
Lot Dimensions 159 ft. Road frontage x 292x185x261
Property Description
This magnificent Badin Lake area home is located in the prestigious gated community of Heron Bay. An all-brick home situated on a beautifully landscaped acre lot. 3-car garage (32x22) & circular drive. Huge front & back yards. The main level features 3 BR, 2.5 BA, kitchen & breakfast, great room w/fireplace, den, study & dining room. The outside includes Easy Breeze (all weather) porch enclosure, patio & ThermoSpa hot tub. The spacious master suite features tray ceilings, fireplace, bathroom w/his & hers vanities, 2 walk-in closets, separate shower & Jucuzzi tub. The upper level includes a spacious bonus/family room & full bath. Heron Bay offers a club house, automatic gate, paved boat ramp, walking trails & boat storage. Owners have the opportunity to join the adjacent Old North State Country Club. Badin Lake offers marinas that provide dining, gas & watercraft rental. The Uwharrie National Forest nearby is a great destination for camping, hiking, horseback riding & ATV/OHV trails.
Location
State NC
County Montgomery
Body of Water Badin Lake
Interior
Interior Features Built Ins, Cable Available, Kitchen Island, Pantry, Split Bedroom, Tray Ceiling, Walk-In Closet(s)
Heating Central, Heat Pump
Fireplaces Type Gas Log, Great Room, Master Bedroom, Propane, See Through
Fireplace true
Appliance Ceiling Fan(s), Cable Prewire, Dryer, Dishwasher, Gas Range, Plumbed For Ice Maker, Microwave, Refrigerator, Security System, Washer, Gas Oven
Exterior
Exterior Feature Satellite Internet Available, Underground Power Lines, Wired Internet Available
Community Features Clubhouse, Gated, Lake, Recreation Area, Street Lights, Walking Trails
Waterfront Description Boat Ramp – Community
Parking Type Attached Garage, Driveway, Garage - 3 Car, Garage Door Opener
Building
Lot Description Open Lot, Paved, Private
Building Description Brick, 1 Story/F.R.O.G.
Foundation Crawl Space
Builder Name Hardister & Son Builders
Sewer Septic Installed
Water Well
Structure Type Brick
New Construction false
Schools
Elementary Schools Unspecified
Middle Schools Unspecified
High Schools Unspecified
Others
HOA Name Cedar Management Group
Special Listing Condition None
Read Less Info
Want to know what your home might be worth? Contact us for a FREE valuation!

Our team is ready to help you sell your home for the highest possible price ASAP
© 2024 Listings courtesy of Canopy MLS as distributed by MLS GRID. All Rights Reserved.
Bought with Greg Szabo • Pinnacle Sothebys International Realty







