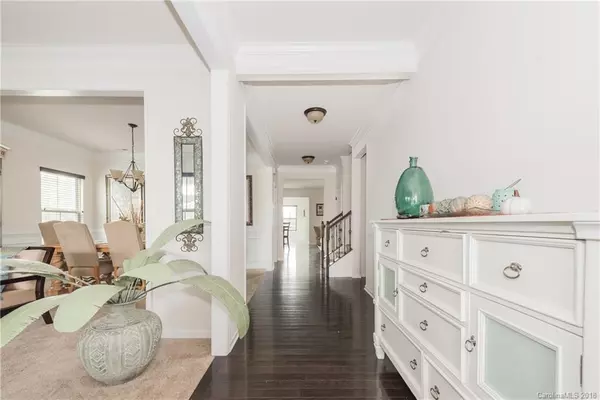$305,000
$300,000
1.7%For more information regarding the value of a property, please contact us for a free consultation.
4 Beds
3 Baths
3,402 SqFt
SOLD DATE : 12/19/2018
Key Details
Sold Price $305,000
Property Type Single Family Home
Sub Type Single Family Residence
Listing Status Sold
Purchase Type For Sale
Square Footage 3,402 sqft
Price per Sqft $89
Subdivision Glendalough
MLS Listing ID 3436859
Sold Date 12/19/18
Style Traditional
Bedrooms 4
Full Baths 2
Half Baths 1
HOA Fees $55/ann
HOA Y/N 1
Year Built 2014
Lot Size 0.320 Acres
Acres 0.32
Lot Dimensions 101X150X86X150
Property Description
Big, Beautiful & priced to sell ~ Walk in from your covered stone rocking chair front porch into dark wood floors, high ceilings, formal living & dining room. Stroll into your Spacious chefs kitchen that boasts a gas stove, double oven, large granite island, custom cabinets, SS appliances & plenty of counter space. Granite serving/breakfast bar is an added bonus next to eat in kitchen area. Kitchen opens up to a large family room that's perfect for family get together's in front of the floor to ceiling stone fire place w/gas logs. Office/playroom right off family room. Custom blinds throughout home. Upstairs is a very large master bedroom with 2 walk in closets, Master bath w/deep soaking garden tub & separate larger tiled shower. Dual sinks w/granite counter tops.Three other bedrooms separated by a large loft area are upstairs as well. Side load garage w/extra space, parking area, deck and larger lot size add to the charm of this home. Professional pictures to be taken next week.
Location
State NC
County Union
Interior
Interior Features Attic Stairs Pulldown, Breakfast Bar, Cable Available, Kitchen Island, Open Floorplan, Pantry, Split Bedroom, Walk-In Closet(s), Walk-In Pantry
Heating Central
Flooring Carpet, Tile, Wood
Fireplaces Type Family Room, Gas Log
Appliance Cable Prewire, Gas Cooktop, Dishwasher, Disposal, Double Oven, Microwave, Natural Gas, Security System
Exterior
Exterior Feature Deck
Community Features Clubhouse, Playground, Pond, Pool, Sidewalks
Parking Type Attached Garage, Parking Space - 4+, Side Load Garage
Building
Lot Description Level
Building Description Fiber Cement,Stone,Stone Veneer, 2 Story
Foundation Crawl Space
Sewer Public Sewer
Water Public
Architectural Style Traditional
Structure Type Fiber Cement,Stone,Stone Veneer
New Construction false
Schools
Elementary Schools Poplin
Middle Schools Porter Ridge
High Schools Porter Ridge
Others
HOA Name Association Mangement solutions
Acceptable Financing Cash, Conventional, FHA, VA Loan
Listing Terms Cash, Conventional, FHA, VA Loan
Special Listing Condition In Foreclosure, Short Sale
Read Less Info
Want to know what your home might be worth? Contact us for a FREE valuation!

Our team is ready to help you sell your home for the highest possible price ASAP
© 2024 Listings courtesy of Canopy MLS as distributed by MLS GRID. All Rights Reserved.
Bought with Candice Farnie • Roost Real Estate







