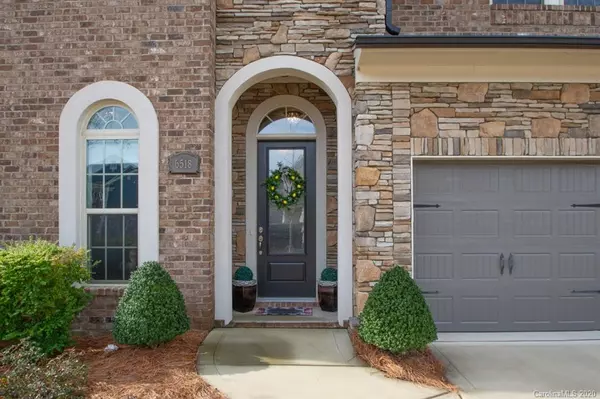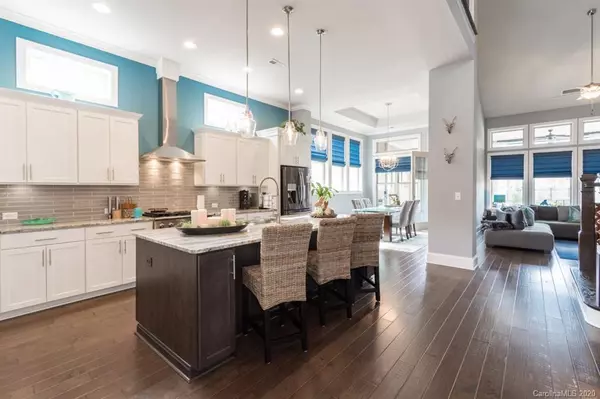$728,000
$724,900
0.4%For more information regarding the value of a property, please contact us for a free consultation.
4 Beds
5 Baths
3,462 SqFt
SOLD DATE : 04/28/2020
Key Details
Sold Price $728,000
Property Type Single Family Home
Sub Type Single Family Residence
Listing Status Sold
Purchase Type For Sale
Square Footage 3,462 sqft
Price per Sqft $210
Subdivision Waverly
MLS Listing ID 3594559
Sold Date 04/28/20
Style French Provincial
Bedrooms 4
Full Baths 4
Half Baths 1
HOA Fees $165/mo
HOA Y/N 1
Abv Grd Liv Area 3,462
Year Built 2016
Lot Size 10,454 Sqft
Acres 0.24
Lot Dimensions .24
Property Description
This stunning and very well appointed home has every upgrade option offered and shows as if it were the Model! It boasts 4 bedrooms, 4.5 bathrooms, Master and Laundry on the main and sits on one of the largest lots in the community. Walk inside and your immediately welcomed by grandeur! 12' Ceilings, Coffered Ceilings, Treyed Ceilings and a 2 Story Great Room with 21' Ceilings! 2 Fireplaces, Open Floor Plan, Gourmet Kitchen featuring a Gas Cook Top and Large Eat-In Kitchen Island. The Backyard Oasis awaits you, your family and your guests with an Over-sized Screened in Porch, Relaxing Salt Water In-Ground Pool with a Beautiful Pavered Deck and Fenced in Backyard. Location, Location, Location! Top rated public school district! Shopping, dining, banking, pharmacy, doctor office, post office, etc... pretty much everything you will ever want or need is within walking distance. Easy access to the main arteries of Charlotte's traffic grid for when you do have to leave home in your vehicle.
Location
State NC
County Mecklenburg
Zoning SFR
Rooms
Main Level Bedrooms 1
Interior
Interior Features Attic Stairs Pulldown, Built-in Features, Cable Prewire, Cathedral Ceiling(s), Garden Tub, Kitchen Island, Open Floorplan, Pantry, Tray Ceiling(s), Vaulted Ceiling(s), Walk-In Closet(s)
Heating Central, Forced Air, Natural Gas, Zoned
Cooling Ceiling Fan(s), Zoned
Flooring Carpet, Hardwood, Tile
Fireplaces Type Family Room, Gas Vented, Living Room
Fireplace true
Appliance Dishwasher, Disposal, Electric Water Heater, Exhaust Fan, Exhaust Hood, Gas Cooktop, Microwave, Oven, Plumbed For Ice Maker, Self Cleaning Oven, Wall Oven
Exterior
Exterior Feature In-Ground Irrigation, Lawn Maintenance, In Ground Pool
Garage Spaces 2.0
Fence Fenced
Community Features Sidewalks, Street Lights
Utilities Available Cable Available, Satellite Internet Available, Wired Internet Available
Roof Type Shingle
Garage true
Building
Foundation Slab
Builder Name David Weekley
Sewer Public Sewer
Water City
Architectural Style French Provincial
Level or Stories Two
Structure Type Brick Partial,Fiber Cement,Stone Veneer
New Construction false
Schools
Elementary Schools Mckee Road
Middle Schools J.M. Robinson
High Schools Providence
Others
HOA Name Association Management Solutions
Acceptable Financing Cash, Conventional
Listing Terms Cash, Conventional
Special Listing Condition None
Read Less Info
Want to know what your home might be worth? Contact us for a FREE valuation!

Our team is ready to help you sell your home for the highest possible price ASAP
© 2024 Listings courtesy of Canopy MLS as distributed by MLS GRID. All Rights Reserved.
Bought with Robin Woods • Helen Adams Realty







