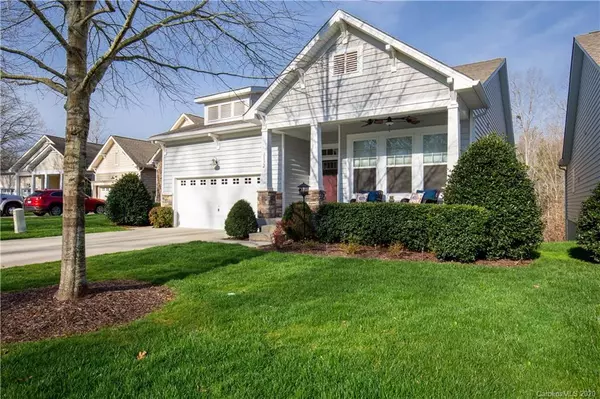$375,000
$385,000
2.6%For more information regarding the value of a property, please contact us for a free consultation.
3 Beds
3 Baths
3,362 SqFt
SOLD DATE : 06/15/2020
Key Details
Sold Price $375,000
Property Type Single Family Home
Sub Type Single Family Residence
Listing Status Sold
Purchase Type For Sale
Square Footage 3,362 sqft
Price per Sqft $111
Subdivision Cobblestone
MLS Listing ID 3600693
Sold Date 06/15/20
Style Traditional
Bedrooms 3
Full Baths 3
HOA Fees $170/mo
HOA Y/N 1
Year Built 2010
Lot Size 6,534 Sqft
Acres 0.15
Lot Dimensions IRR
Property Description
Amazing BASEMENT home on cul-de-sac lot in Cobblestone! You’ll fall in love with this home as soon as you set eyes on it. Elegant entry hallway with solid maple hardwood floors welcomes you at the front door. Gorgeous arched entry leads to kitchen. Spectacular open floor plan with plantation shutters. The Master Suite lacks nothing with a walk-in closet, soaking tub, step in shower, and towel warmer. Large office and guest bedroom with full bath. Home is perfect for entertaining guests on the huge paver patio outback and relaxing on the balcony overlooking the private backyard oasis. Basement offers endless possibilities. Could be used as an apartment with separate door. It features a bedroom, full bath and living room plus a surround sound Theater Room. Has built-ins and a large workshop. Plenty of storage space throughout. Lawn maintenance is included in HOA dues. This home has so many amazing features and upgrades, you’ll have trouble choosing your favorite one!
Location
State SC
County Lancaster
Interior
Interior Features Attic Stairs Pulldown, Basement Shop, Built Ins, Open Floorplan, Pantry, Walk-In Closet(s)
Heating Central, Gas Hot Air Furnace, Heat Pump, Multizone A/C, Zoned
Flooring Carpet, Tile, Vinyl, Wood
Fireplaces Type Great Room
Fireplace true
Appliance Ceiling Fan(s), CO Detector, Cable Prewire, Central Vacuum, Double Oven, Disposal, Dryer, Dishwasher, Exhaust Fan, Gas Range, Refrigerator, Washer, Gas Oven
Exterior
Exterior Feature Lawn Maintenance
Community Features Outdoor Pool, Street Lights
Roof Type Shingle
Parking Type Attached Garage, Driveway, Garage - 2 Car, Keypad Entry, Parking Space - 2
Building
Lot Description Cul-De-Sac, Wooded
Building Description Stone,Vinyl Siding, 1 Story Basement
Foundation Basement Fully Finished
Builder Name Standard Pacific
Sewer County Sewer
Water County Water
Architectural Style Traditional
Structure Type Stone,Vinyl Siding
New Construction false
Schools
Elementary Schools Indian Land
Middle Schools Indian Land
High Schools Indian Land
Others
HOA Name Braesal Management
Acceptable Financing Cash, Conventional, FHA, USDA Loan, VA Loan
Listing Terms Cash, Conventional, FHA, USDA Loan, VA Loan
Special Listing Condition None
Read Less Info
Want to know what your home might be worth? Contact us for a FREE valuation!

Our team is ready to help you sell your home for the highest possible price ASAP
© 2024 Listings courtesy of Canopy MLS as distributed by MLS GRID. All Rights Reserved.
Bought with Sharon Snipes • Keller Williams Fort Mill







