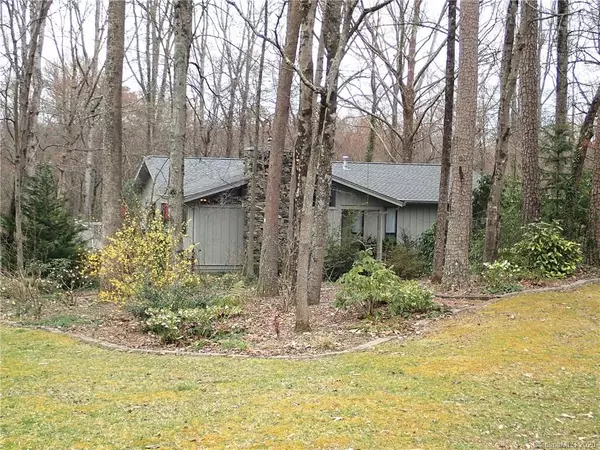$334,000
$343,000
2.6%For more information regarding the value of a property, please contact us for a free consultation.
3 Beds
3 Baths
2,935 SqFt
SOLD DATE : 07/22/2020
Key Details
Sold Price $334,000
Property Type Single Family Home
Sub Type Single Family Residence
Listing Status Sold
Purchase Type For Sale
Square Footage 2,935 sqft
Price per Sqft $113
Subdivision Hickory Hill
MLS Listing ID 3592850
Sold Date 07/22/20
Style Traditional
Bedrooms 3
Full Baths 2
Half Baths 1
HOA Fees $2/ann
HOA Y/N 1
Abv Grd Liv Area 1,905
Year Built 1977
Lot Size 0.610 Acres
Acres 0.61
Lot Dimensions 267x150x190x100
Property Description
Opportunity knocks in Hickory Hills! The beautiful details and spacious floor plan highlight this Pete Green construction. The living room includes a vaulted ceiling and stack stone fireplace. The formal dining room is open to the living space and flows to the kitchen. All 3 bedrooms including the master are on the main level. The lower level can fulfill current and future needs with additional space. Featuring a large family room with fireplace, additional office space or guest room, laundry room and half bath. The oversized 2-Car Garage has work bench space and opens to another storage area. When you go outside, the home backs up to nature and privacy. The property is perched above the floodplain ensuring the buffer. Perfect escape to sit and relax while watching the birds. A fenced area is ready for your furry friends. Move in ready in a convenient location. Approximately 4 miles to Hendersonville and 4 miles from interstate access. Don’t miss the opportunity to make this your home!
Location
State NC
County Henderson
Zoning R2
Rooms
Basement Basement, Basement Garage Door, Basement Shop, Exterior Entry, Interior Entry, Partially Finished
Main Level Bedrooms 3
Interior
Interior Features Built-in Features, Cable Prewire, Kitchen Island, Pantry, Vaulted Ceiling(s)
Heating Forced Air, Natural Gas
Cooling Attic Fan, Ceiling Fan(s), Heat Pump
Flooring Carpet, Tile, Tile, Wood
Fireplaces Type Family Room, Living Room, Wood Burning
Fireplace true
Appliance Dryer, Electric Oven, Electric Range, ENERGY STAR Qualified Dishwasher, ENERGY STAR Qualified Refrigerator, Exhaust Fan, Gas Water Heater, Washer
Exterior
Garage Spaces 2.0
Fence Fenced
Community Features None
Utilities Available Cable Available, Underground Power Lines
Waterfront Description None
Roof Type Shingle
Parking Type Driveway, Garage, Garage Shop, Parking Space(s)
Garage true
Building
Lot Description Level, Sloped, Wooded, Wetlands, Wooded
Foundation Other - See Remarks
Builder Name Pete Green
Sewer Septic Installed
Water City
Architectural Style Traditional
Level or Stories One
Structure Type Wood
New Construction false
Schools
Elementary Schools Clear Creek
Middle Schools Unspecified
High Schools Hendersonville
Others
Restrictions Subdivision
Special Listing Condition None
Read Less Info
Want to know what your home might be worth? Contact us for a FREE valuation!

Our team is ready to help you sell your home for the highest possible price ASAP
© 2024 Listings courtesy of Canopy MLS as distributed by MLS GRID. All Rights Reserved.
Bought with Tracy Burke • Mad Ones Real Estate







