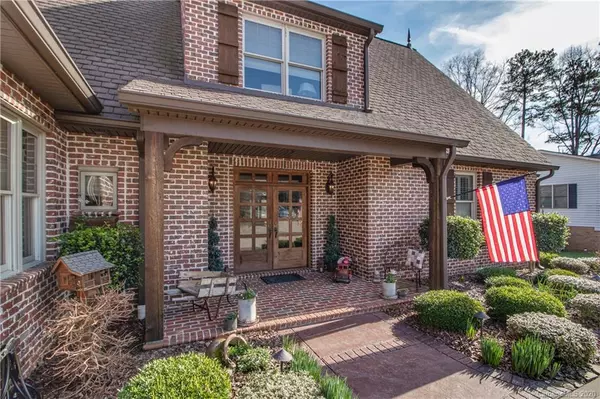$1,300,000
$1,375,000
5.5%For more information regarding the value of a property, please contact us for a free consultation.
3 Beds
4 Baths
4,312 SqFt
SOLD DATE : 07/30/2020
Key Details
Sold Price $1,300,000
Property Type Single Family Home
Sub Type Single Family Residence
Listing Status Sold
Purchase Type For Sale
Square Footage 4,312 sqft
Price per Sqft $301
MLS Listing ID 3597015
Sold Date 07/30/20
Bedrooms 3
Full Baths 4
Year Built 2008
Lot Size 0.490 Acres
Acres 0.49
Lot Dimensions 100x218x71x187 Per Tax Records
Property Description
Stunning French-Country Oasis on a Lake Norman peninsula! Custom-built in 2008, the home captures spectacular, year-round main channel, quiet cove views and a covered boat lift. Pulling into the courtyard-style driveway, you immediately take note of the homes gorgeous, over-sized tumble brick exterior, stylish window boxes, and stately roof with ornate finials. When you invite guests, a 4-car, side-entry, fully-insulated garage and wide open driveway will accommodate! Once inside, you immediately notice the quality of workmanship and attention to detail: a gourmet kitchen with high-end appliances, over-sized walk in pantry, tongue & groove wooden board ceiling in the great room, beautiful hardwood floors throughout, over-sized moldings, and detailed custom cabinetry are just the beginning of what you will experience! Situated in Catawba Co just minutes from NC-16 and NC-150, this retreat is an easy drive to Uptown Charlotte & nearby Denver & Mooresville. NO HOA!!!
Location
State NC
County Catawba
Body of Water Lake Norman
Interior
Interior Features Breakfast Bar, Built Ins, Cable Available, Drop Zone, Garage Shop, Garden Tub, Kitchen Island, Pantry, Tray Ceiling, Vaulted Ceiling, Walk-In Closet(s), Walk-In Pantry, Wet Bar
Heating Heat Pump, Heat Pump
Flooring Tile, Wood
Fireplaces Type Gas Log, Great Room, Kitchen, Master Bedroom, Porch, Propane, Wood Burning, Other
Fireplace true
Appliance Cable Prewire, Ceiling Fan(s), Central Vacuum, CO Detector, Electric Cooktop, Dishwasher, Disposal, Down Draft, Plumbed For Ice Maker, Microwave, Oven, Refrigerator, Security System, Self Cleaning Oven
Exterior
Exterior Feature Fire Pit, In-Ground Irrigation, Outdoor Fireplace, Workshop
Community Features Lake
Waterfront Description Boat Lift,Covered structure,Dock,Pier,Dock
Roof Type Shingle,See Remarks
Parking Type Attached Garage, Garage - 4+ Car, Garage Door Opener, Keypad Entry, Side Load Garage
Building
Lot Description Water View, Waterfront, Year Round View
Building Description Brick, 1.5 Story
Foundation Crawl Space, Crawl Space
Sewer Septic Installed
Water Well
Structure Type Brick
New Construction false
Schools
Elementary Schools Sherrills Ford
Middle Schools Mill Creek
High Schools Bandys
Others
Acceptable Financing Cash, Conventional
Listing Terms Cash, Conventional
Special Listing Condition None
Read Less Info
Want to know what your home might be worth? Contact us for a FREE valuation!

Our team is ready to help you sell your home for the highest possible price ASAP
© 2024 Listings courtesy of Canopy MLS as distributed by MLS GRID. All Rights Reserved.
Bought with Mari LaPrelle • EXP REALTY LLC







