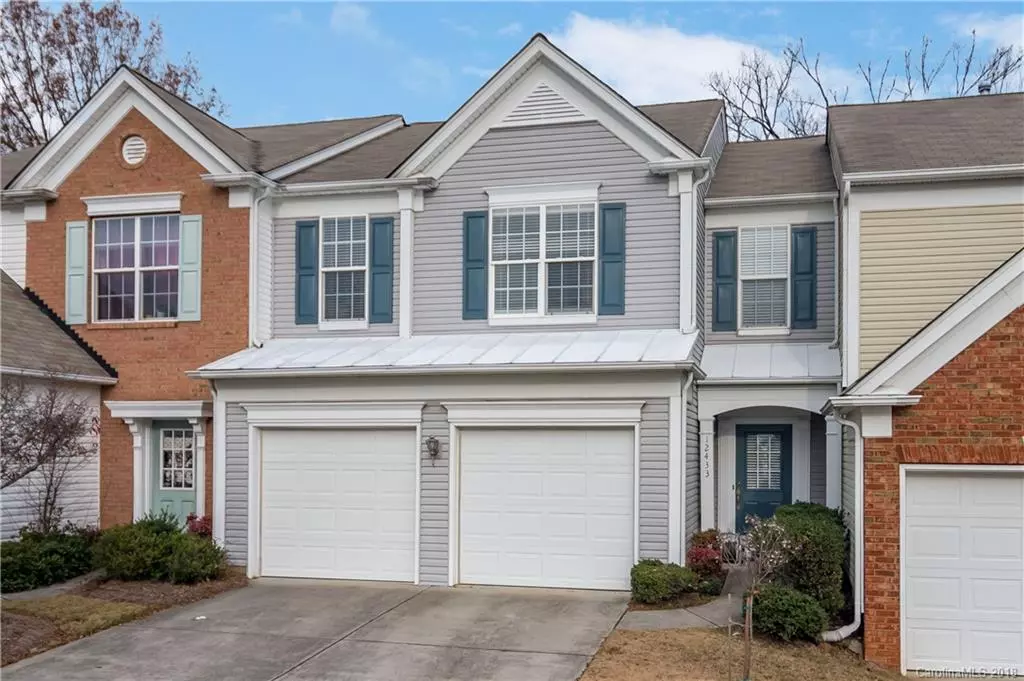$252,000
$255,500
1.4%For more information regarding the value of a property, please contact us for a free consultation.
3 Beds
3 Baths
1,625 SqFt
SOLD DATE : 05/01/2019
Key Details
Sold Price $252,000
Property Type Condo
Sub Type Condo/Townhouse
Listing Status Sold
Purchase Type For Sale
Square Footage 1,625 sqft
Price per Sqft $155
Subdivision Reavencrest
MLS Listing ID 3458764
Sold Date 05/01/19
Style Transitional
Bedrooms 3
Full Baths 2
Half Baths 1
HOA Fees $155/mo
HOA Y/N 1
Year Built 2003
Lot Size 1,742 Sqft
Acres 0.04
Property Description
Location is everything! Excellent location within community- cul-de-sac street, private wooded view off of expanded deck. Very quiet-no road noise! Community is nicely situated between Blakeney and Stonecrest, short drive to Waverly and nearby access to I-485. Immaculate condition, neutral decor- 2 story foyer, hardwoods in entry and GR, 9' ceilings on main. Stunning rear "Wall of Windows" allow for much natural light. GR w/gas fp, lighted niche and powder rm. Updated kit w/granite countertop and bar, glass tile backsplash, SS appls, new DW, tile flr, dining area, pantry and coat closet. French dr to deck and pvt backyard. Spacious Master w/vaulted ceiling & fan, master ba w/garden tub and sep shower, dual vanity, pvt water closet, large walk-in closet. 2 add'l brms w/ceiling fans, full hall ba. Sattelite dish. Amenities incl: clubhouse, pool and tennis courts.
Location
State NC
County Mecklenburg
Building/Complex Name Reavencrest
Interior
Interior Features Attic Stairs Pulldown, Breakfast Bar, Garden Tub, Pantry, Vaulted Ceiling, Walk-In Closet(s)
Heating Central
Flooring Carpet, Tile, Wood
Fireplaces Type Gas Log, Great Room
Fireplace true
Appliance Cable Prewire, Ceiling Fan(s), CO Detector, Dishwasher, Disposal, Electric Dryer Hookup, Exhaust Fan, Plumbed For Ice Maker, Microwave, Security System, Self Cleaning Oven
Exterior
Exterior Feature Deck
Community Features Clubhouse, Playground, Pool, Tennis Court(s)
Building
Lot Description Wooded
Building Description Vinyl Siding, 2 Story
Foundation Slab
Sewer Public Sewer
Water Public
Architectural Style Transitional
Structure Type Vinyl Siding
New Construction false
Schools
Elementary Schools Polo Ridge
Middle Schools J.M. Robinson
High Schools Ardrey Kell
Others
HOA Name Kuester Management
Acceptable Financing Cash, Conventional, FHA, VA Loan
Listing Terms Cash, Conventional, FHA, VA Loan
Special Listing Condition None
Read Less Info
Want to know what your home might be worth? Contact us for a FREE valuation!

Our team is ready to help you sell your home for the highest possible price ASAP
© 2024 Listings courtesy of Canopy MLS as distributed by MLS GRID. All Rights Reserved.
Bought with Virginia Thornburg • Keller Williams Ballantyne Area







