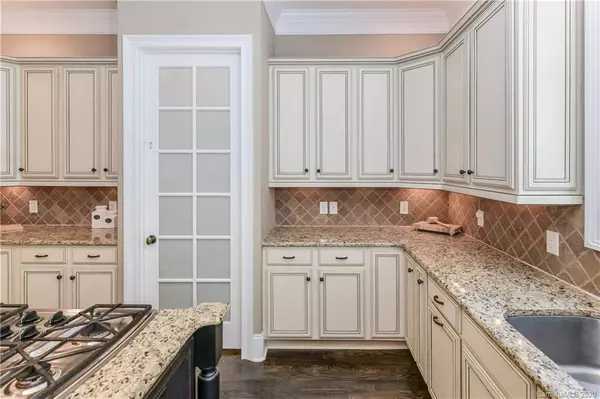$665,000
$688,450
3.4%For more information regarding the value of a property, please contact us for a free consultation.
6 Beds
5 Baths
5,300 SqFt
SOLD DATE : 07/10/2020
Key Details
Sold Price $665,000
Property Type Single Family Home
Sub Type Single Family Residence
Listing Status Sold
Purchase Type For Sale
Square Footage 5,300 sqft
Price per Sqft $125
Subdivision Pebble Bay
MLS Listing ID 3615141
Sold Date 07/10/20
Bedrooms 6
Full Baths 5
HOA Fees $109/ann
HOA Y/N 1
Year Built 2007
Lot Size 1.180 Acres
Acres 1.18
Property Description
PRICED TO SELL, MOTIVATED SELLER + Move-In-Ready!!! This Gorgeous home features 6 Beds+5 full baths in the exclusive gated community of Pebble Bay. Nestled on a estate sized wooded lot this home will not disappoint. This custom home builders home was built w/the best of materials+attention to detail in mind.From Rich solid hardwood floors, 10' ceilings, + elegant heavy crown+trim throughout this home will not disappoint. The main floor you will find an open gourmet kitchen w/custom cabinetry,large island w/gas cooktop, granite counters,+walk in pantry you will love, living room w/coffered ceiling+fireplace, formal dining room,office,+bedroom suite on the main floor.Upstairs you will find 4 more beds,laundry+loft. The Master Suite features its own sunroom overlooking the private wooded backyard, spa like bath features large garden tub w/separate shower, +huge walk in closet. The lower level has a full theater room,wet bar,living room+bed/bath.Community features boat launch,docks+storage
Location
State NC
County Catawba
Interior
Interior Features Attic Stairs Pulldown, Built Ins, Cable Available, Garden Tub, Kitchen Island, Open Floorplan, Pantry, Tray Ceiling, Walk-In Closet(s), Walk-In Pantry
Heating Central, Forced Air, ENERGY STAR Qualified Equipment, Heat Pump, Heat Pump, Humidifier, Multizone A/C, Zoned, Propane
Flooring Carpet, Concrete, Tile, Wood
Fireplaces Type Family Room, Living Room, Propane
Fireplace true
Appliance Cable Prewire, Ceiling Fan(s), Convection Oven, Gas Cooktop, Dishwasher, Disposal, Down Draft, Electric Dryer Hookup, Plumbed For Ice Maker, Microwave, Propane Cooktop, Self Cleaning Oven, Surround Sound
Exterior
Exterior Feature In-Ground Irrigation
Community Features Gated, Lake
Waterfront Description Boat Ramp – Community,Boat Slip – Community
Roof Type Shingle
Parking Type Garage - 3 Car
Building
Lot Description Wooded, Views, Wooded
Building Description Fiber Cement,Stucco,Shingle Siding,Wood Siding, 2 Story/Basement
Foundation Basement Partially Finished
Sewer Septic Installed
Water Other
Structure Type Fiber Cement,Stucco,Shingle Siding,Wood Siding
New Construction false
Schools
Elementary Schools Sherrills Ford
Middle Schools Mill Creek
High Schools Bandys
Others
HOA Name AMS
Acceptable Financing Cash, Conventional, VA Loan
Listing Terms Cash, Conventional, VA Loan
Special Listing Condition None
Read Less Info
Want to know what your home might be worth? Contact us for a FREE valuation!

Our team is ready to help you sell your home for the highest possible price ASAP
© 2024 Listings courtesy of Canopy MLS as distributed by MLS GRID. All Rights Reserved.
Bought with Jamie Schettino • Terra Vista Realty







