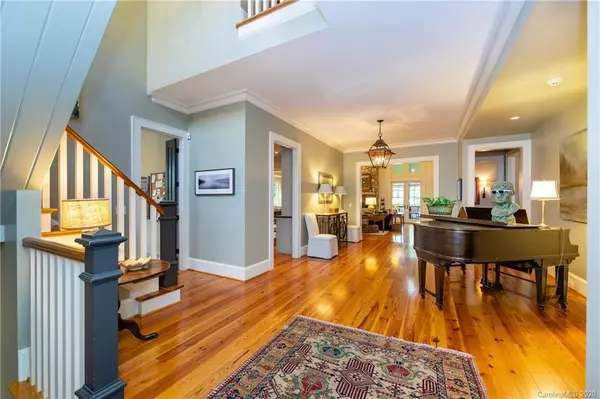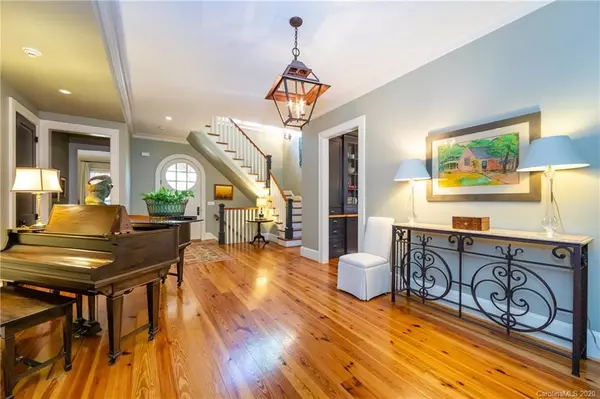$1,480,000
$1,550,000
4.5%For more information regarding the value of a property, please contact us for a free consultation.
5 Beds
6 Baths
5,336 SqFt
SOLD DATE : 09/30/2020
Key Details
Sold Price $1,480,000
Property Type Single Family Home
Sub Type Single Family Residence
Listing Status Sold
Purchase Type For Sale
Square Footage 5,336 sqft
Price per Sqft $277
Subdivision Midwood
MLS Listing ID 3616550
Sold Date 09/30/20
Style Bungalow,Cottage
Bedrooms 5
Full Baths 5
Half Baths 1
Year Built 2007
Lot Size 0.440 Acres
Acres 0.44
Lot Dimensions 80x230x80x230
Property Description
Charming custom built home DREAM home in Midwood, built in 2007. So much attention to details! 5 bedrooms, 5.1 baths. 5336 finished sq ft. Main level Screen porch with fireplace & open grilling deck. Chef's kitchen and scullery/butler's pantry.Master on the main, separate office. Large Dining Room w 13' ceilings, doors leading to outdoor areas. Lower level with awesome storage, guest suite, wet bar area, and large family room with wood burning fireplace, ceiling ht of 8'9" & covered patio. All bedrooms have ensuite baths.Wide plank heart pine flooring. Vaulted ceilings, exposed beams, 3 fireplaces, 2 car garage & LARGE DELUXE garage workshop. Don't miss wine closet under lower level stairs. Private lot! WOW!
Location
State NC
County Mecklenburg
Interior
Interior Features Attic Walk In, Basement Shop, Breakfast Bar, Built Ins, Cable Available, Cathedral Ceiling(s), Garage Shop, Garden Tub, Kitchen Island, Open Floorplan, Pantry, Skylight(s), Walk-In Closet(s), Wet Bar
Heating Central, Gas Hot Air Furnace
Flooring Carpet, Concrete, Tile, Wood
Fireplaces Type Family Room, Great Room, Porch, Wood Burning
Fireplace true
Appliance Bar Fridge, Cable Prewire, Ceiling Fan(s), Convection Oven, Gas Cooktop, Dishwasher, Disposal, Double Oven, Electric Dryer Hookup, Electric Oven, Exhaust Hood, Indoor Grill, Plumbed For Ice Maker, Microwave, Refrigerator, Security System, Self Cleaning Oven, Wine Refrigerator
Exterior
Exterior Feature Fence
Roof Type Shingle
Parking Type Attached Garage, Garage - 2 Car, Garage Door Opener, Keypad Entry, Parking Space - 4+, Side Load Garage
Building
Lot Description Private, Sloped, Wooded
Building Description Cedar,Stone, 1.5 Story/Basement
Foundation Basement Garage Door, Basement Inside Entrance, Basement Outside Entrance, Basement Partially Finished
Sewer Public Sewer
Water Public
Architectural Style Bungalow, Cottage
Structure Type Cedar,Stone
New Construction false
Schools
Elementary Schools Unspecified
Middle Schools Unspecified
High Schools Unspecified
Others
Acceptable Financing Cash, Conventional, VA Loan
Listing Terms Cash, Conventional, VA Loan
Special Listing Condition None
Read Less Info
Want to know what your home might be worth? Contact us for a FREE valuation!

Our team is ready to help you sell your home for the highest possible price ASAP
© 2024 Listings courtesy of Canopy MLS as distributed by MLS GRID. All Rights Reserved.
Bought with JC Mahoney • Dickens Mitchener & Associates Inc







