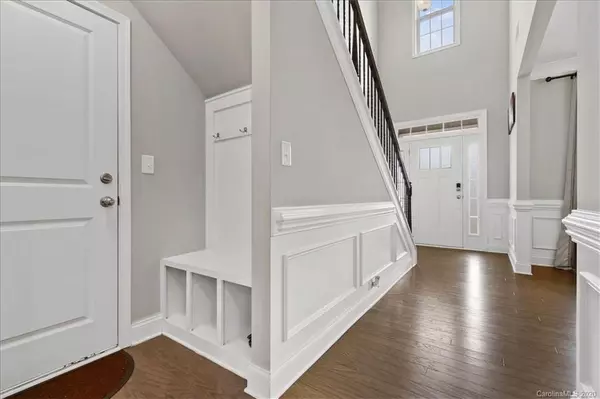$322,000
$327,000
1.5%For more information regarding the value of a property, please contact us for a free consultation.
5 Beds
3 Baths
2,558 SqFt
SOLD DATE : 07/08/2020
Key Details
Sold Price $322,000
Property Type Single Family Home
Sub Type Single Family Residence
Listing Status Sold
Purchase Type For Sale
Square Footage 2,558 sqft
Price per Sqft $125
Subdivision Walnut Creek
MLS Listing ID 3616501
Sold Date 07/08/20
Style Traditional
Bedrooms 5
Full Baths 3
HOA Fees $25
HOA Y/N 1
Year Built 2018
Lot Size 6,969 Sqft
Acres 0.16
Property Description
Living in the right home in the right community is key and I just so happen to have the one that opens this door! With a large front porch ready for rocking chairs, this home is ready to bring you joy. From the two story foyer the moment you walk in to large open living space surrounded by crown molding, this beauty will leave you wanting more. This 5 bedroom 3 bath home that backs up to the woods includes wainscoting in the foyer and dining room, a mud room, a large island in the kitchen, granite counters, stainless steel appliances, fireplace in living room, guest bedroom downstairs along with a full bath. Upstairs includes a laundry room, large bonus room/bedroom, the master bedroom with a trey ceiling and two other guest bedrooms. The community features a clubhouse with a large outdoor pool, gym and playground, walking trails, tennis courts, ball fields and sidewalks throughout the community.
Location
State SC
County Lancaster
Interior
Interior Features Attic Stairs Pulldown, Cable Available, Kitchen Island, Open Floorplan, Pantry, Tray Ceiling, Walk-In Closet(s), Walk-In Pantry
Heating Central, Gas Water Heater, Heat Pump, Multizone A/C, Zoned
Flooring Carpet, Hardwood, Tile
Fireplaces Type Family Room
Fireplace true
Appliance Cable Prewire, CO Detector, Dishwasher, Disposal, Electric Dryer Hookup, Microwave, Natural Gas
Exterior
Community Features Clubhouse, Fitness Center, Outdoor Pool, Playground, Pond, Recreation Area, Sidewalks, Street Lights, Tennis Court(s), Walking Trails
Roof Type Shingle
Parking Type Attached Garage, Driveway, Garage - 2 Car
Building
Building Description Fiber Cement,Stone Veneer, 2 Story
Foundation Slab
Builder Name DR Horton
Sewer County Sewer
Water County Water
Architectural Style Traditional
Structure Type Fiber Cement,Stone Veneer
New Construction false
Schools
Elementary Schools Van Wyck
Middle Schools Indian Land
High Schools Indian Land
Others
HOA Name Hawthorne Management
Acceptable Financing Cash, Conventional, FHA, USDA Loan, VA Loan
Listing Terms Cash, Conventional, FHA, USDA Loan, VA Loan
Special Listing Condition None
Read Less Info
Want to know what your home might be worth? Contact us for a FREE valuation!

Our team is ready to help you sell your home for the highest possible price ASAP
© 2024 Listings courtesy of Canopy MLS as distributed by MLS GRID. All Rights Reserved.
Bought with David Upchurch • EXP REALTY LLC







