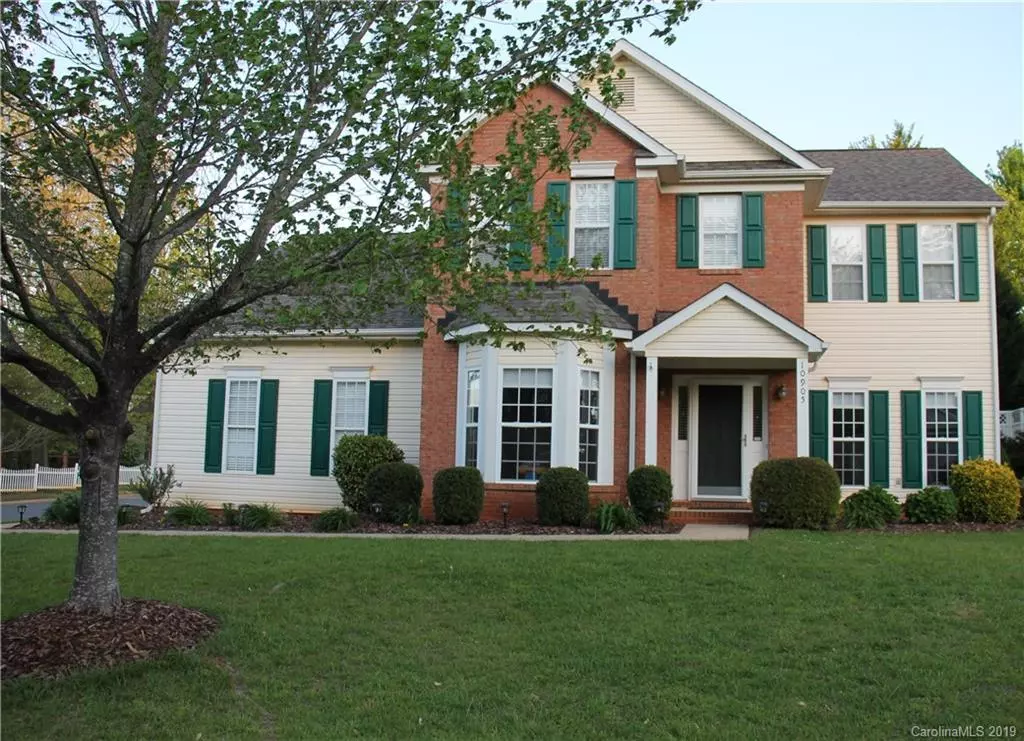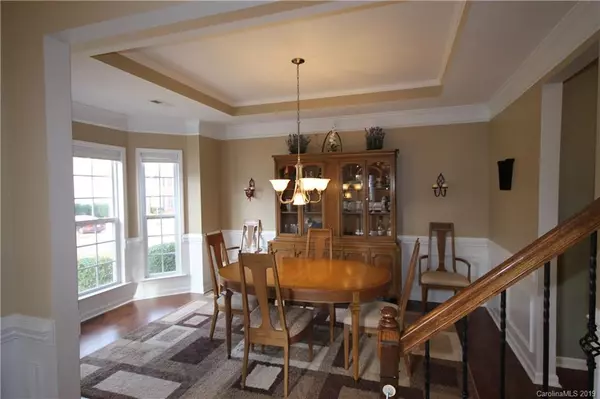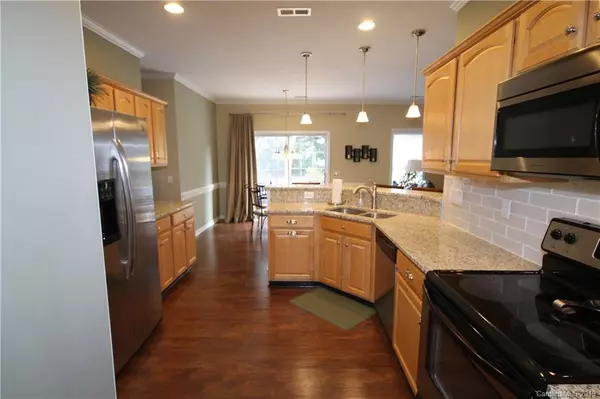$345,000
$355,000
2.8%For more information regarding the value of a property, please contact us for a free consultation.
4 Beds
3 Baths
2,560 SqFt
SOLD DATE : 04/03/2019
Key Details
Sold Price $345,000
Property Type Single Family Home
Sub Type Single Family Residence
Listing Status Sold
Purchase Type For Sale
Square Footage 2,560 sqft
Price per Sqft $134
Subdivision Southampton
MLS Listing ID 3470980
Sold Date 04/03/19
Style Traditional
Bedrooms 4
Full Baths 2
Half Baths 1
HOA Fees $21
HOA Y/N 1
Year Built 1999
Lot Size 9,583 Sqft
Acres 0.22
Lot Dimensions 71' x 130'
Property Description
Welcome home to 10905 Chamberlain Hall Drive! Located in the highly desired Ballantyne Area with great schools & shopping! This home is ready for your family to move in! It is located in a family oriented neighborhood with double cul-de-sacs & wonderful neighbors! Upgrades abound in this beautiful two-story home. Kitchen has granite counters, tile back splash & stainless appliances, Laundry/Mud Room has custom built storage & shelving, Two story foyer has upgraded wrought-iron stairway spindles, custom lighting solutions, Energy-Saving LED lighting throughout - just to list a few - this home is updated from top to bottom! Roof is just 2 years old, Hot Water Heater also recently replaced. Rear yard has maintenance-free Aluminum fence, natural privacy from neighboring homes & raised garden bed for year-round gardening. Neighborhood Amenities include sidewalks, pool (also a kids pool), Clubhouse with scheduled activities throughout the year, Playground & walking trails. A MUST SEE!!!
Location
State NC
County Mecklenburg
Interior
Interior Features Attic Walk In, Garden Tub
Heating Central, Multizone A/C, Zoned
Flooring Carpet, Laminate
Fireplaces Type Gas Log, Great Room
Fireplace true
Appliance Cable Prewire, Ceiling Fan(s), Dishwasher, Disposal, Electric Dryer Hookup, Exhaust Fan, Plumbed For Ice Maker, Microwave, Self Cleaning Oven
Exterior
Exterior Feature Fence
Community Features Clubhouse, Playground, Pool, Walking Trails
Building
Lot Description Corner Lot
Building Description Vinyl Siding, 2 Story
Foundation Slab
Sewer Public Sewer
Water Public
Architectural Style Traditional
Structure Type Vinyl Siding
New Construction false
Schools
Elementary Schools Elon Park
Middle Schools Community House
High Schools Ardrey Kell
Others
HOA Name Superior Assn Mgmt
Acceptable Financing Cash, Conventional, FHA
Listing Terms Cash, Conventional, FHA
Special Listing Condition None
Read Less Info
Want to know what your home might be worth? Contact us for a FREE valuation!

Our team is ready to help you sell your home for the highest possible price ASAP
© 2024 Listings courtesy of Canopy MLS as distributed by MLS GRID. All Rights Reserved.
Bought with Min Li • ProStead Realty







