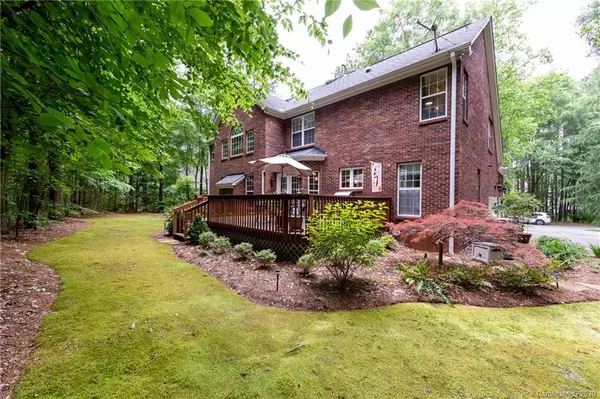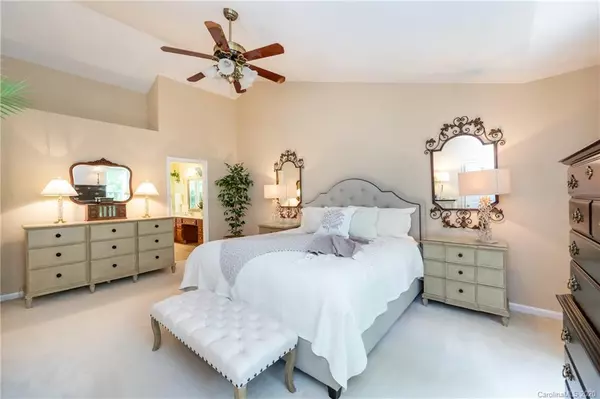$485,000
$494,000
1.8%For more information regarding the value of a property, please contact us for a free consultation.
5 Beds
3 Baths
3,246 SqFt
SOLD DATE : 07/31/2020
Key Details
Sold Price $485,000
Property Type Single Family Home
Sub Type Single Family Residence
Listing Status Sold
Purchase Type For Sale
Square Footage 3,246 sqft
Price per Sqft $149
Subdivision Overlook
MLS Listing ID 3619985
Sold Date 07/31/20
Style Transitional
Bedrooms 5
Full Baths 3
HOA Fees $101/ann
HOA Y/N 1
Year Built 1998
Lot Size 0.460 Acres
Acres 0.46
Lot Dimensions 113.43x200.85x53.8x58.2x168.09
Property Description
Gorgeous full brick home in Overlook on a cul-de-sac street. 5BR/3BA/Bonus with open floorplan and natural light throughout. Beautiful yard is an outdoor paradise, a Wildlife Certified natural environment, native plants with 4 seasons of bloom, low maintenance landscaping, 2 fountains and landscape lighting on timers. Kitchen features granite, stone backsplash,breakfast area, large island, new light fixtures including under cabinet lighting. Breakfast area opens to custom oversized deck. 2 story family room with beautiful wall of windows. Guest suite on main floor with full bath (could be used for office). Master suite with 2 spacious walk-in closets, vaulted ceiling, dual vanities, jacuzzi tub. 3 spacious guest bedrooms upstairs,bonus with huge walk in storage and full bath with solar tub light. You must see this gem of home that has been well-maintained by the original owners. Convenient to 485, Riverbend Village, Uptown Charlotte and airport. Amazing neighborhood amenities.
Location
State NC
County Mecklenburg
Body of Water Mountain Island Lake
Interior
Interior Features Attic Walk In, Garden Tub, Kitchen Island, Pantry, Tray Ceiling, Vaulted Ceiling
Heating Central, Gas Hot Air Furnace, Heat Pump
Flooring Carpet, Tile, Wood
Fireplaces Type Family Room, Gas Log
Fireplace true
Appliance Ceiling Fan(s), Dishwasher, Disposal, Electric Oven, Electric Range, Microwave
Exterior
Exterior Feature In-Ground Irrigation
Community Features Clubhouse, Lake, Outdoor Pool, Playground, Recreation Area, Security, Sidewalks, Sport Court, Street Lights, Tennis Court(s), Walking Trails
Waterfront Description Boat Ramp – Community
Roof Type Shingle
Building
Lot Description Wooded, Wooded
Building Description Brick, 2 Story
Foundation Crawl Space
Sewer Public Sewer
Water Public
Architectural Style Transitional
Structure Type Brick
New Construction false
Schools
Elementary Schools Unspecified
Middle Schools Unspecified
High Schools Unspecified
Others
HOA Name Braesael
Acceptable Financing Cash, Conventional, FHA, VA Loan
Listing Terms Cash, Conventional, FHA, VA Loan
Special Listing Condition None
Read Less Info
Want to know what your home might be worth? Contact us for a FREE valuation!

Our team is ready to help you sell your home for the highest possible price ASAP
© 2024 Listings courtesy of Canopy MLS as distributed by MLS GRID. All Rights Reserved.
Bought with Denise Babbitt • RE/MAX Executive







