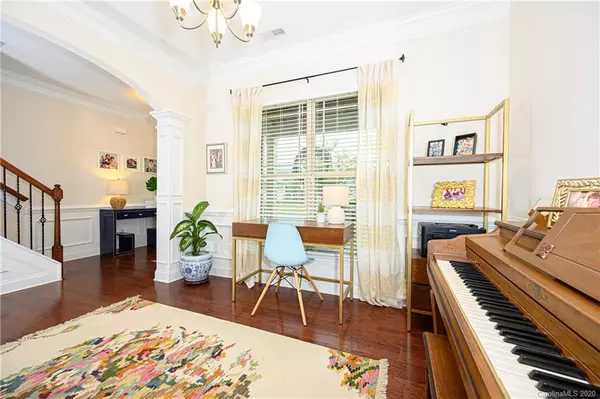$308,000
$314,900
2.2%For more information regarding the value of a property, please contact us for a free consultation.
5 Beds
4 Baths
2,694 SqFt
SOLD DATE : 10/30/2020
Key Details
Sold Price $308,000
Property Type Single Family Home
Sub Type Single Family Residence
Listing Status Sold
Purchase Type For Sale
Square Footage 2,694 sqft
Price per Sqft $114
Subdivision Kinderton Village
MLS Listing ID 3622948
Sold Date 10/30/20
Style Charleston
Bedrooms 5
Full Baths 4
HOA Fees $55/mo
HOA Y/N 1
Year Built 2016
Lot Size 4,791 Sqft
Acres 0.11
Property Description
This remarkable Charleston style home for sale in Advance offers 5 Bedrooms and 4 full bathrooms. Upgrades include hardwood floors throughout the main level, impressive crown mouldings and custom trim enhancements, wrought iron staircase pickets, a gas log fireplace, two front porches, and a fenced backyard with pergola covered patio. The floorplan features a large kitchen with granite countertops and breakfast bar, formal living room, family room, and guest bedroom with full bath on the main level; a spacious master suite, open playroom and two guest rooms on the second floor; and a 3rd floor guest bedroom (used as a home fitness gym) with private bathroom on the 3rd level. Kinderton Village is a pedestrian friendly community with sidewalks, lush common areas, a clubhouse, neighborhood pool, playground, volleyball court, and more. It is conveniently located just off I-40 within walking distance to the new Wake Forest Medical Center, Soccer Fields, restaurants and Lowes Foods grocery
Location
State NC
County Davie
Interior
Interior Features Attic Stairs Pulldown, Breakfast Bar, Cable Available, Garden Tub, Kitchen Island, Pantry, Window Treatments
Heating Gas Water Heater
Flooring Carpet, Tile, Vinyl, Wood
Fireplaces Type Gas Log, Great Room
Fireplace true
Appliance Ceiling Fan(s), Dishwasher, Disposal, Dryer, Electric Oven, Electric Range, Microwave, Natural Gas, Oven, Refrigerator, Washer
Exterior
Exterior Feature Fence
Community Features Clubhouse, Dog Park, Outdoor Pool, Picnic Area, Playground, Recreation Area, Street Lights, Walking Trails
Roof Type Shingle
Building
Lot Description Level
Building Description Vinyl Siding, 3 Story
Foundation Slab
Sewer Public Sewer
Water Public
Architectural Style Charleston
Structure Type Vinyl Siding
New Construction false
Schools
Elementary Schools Pinebrook
Middle Schools North Davie
High Schools Davie
Others
Acceptable Financing Conventional
Listing Terms Conventional
Special Listing Condition None
Read Less Info
Want to know what your home might be worth? Contact us for a FREE valuation!

Our team is ready to help you sell your home for the highest possible price ASAP
© 2024 Listings courtesy of Canopy MLS as distributed by MLS GRID. All Rights Reserved.
Bought with Non Member • MLS Administration







