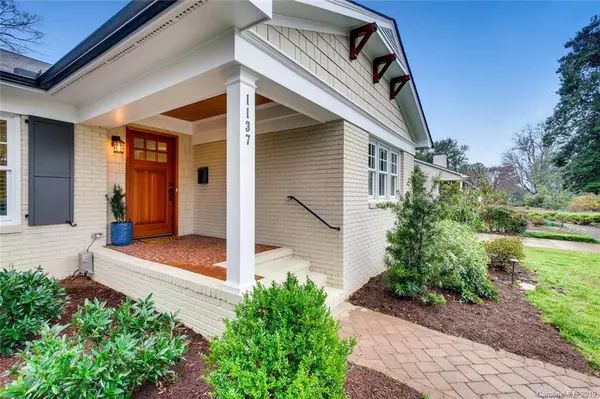$815,000
$850,000
4.1%For more information regarding the value of a property, please contact us for a free consultation.
4 Beds
4 Baths
2,615 SqFt
SOLD DATE : 04/26/2019
Key Details
Sold Price $815,000
Property Type Single Family Home
Sub Type Single Family Residence
Listing Status Sold
Purchase Type For Sale
Square Footage 2,615 sqft
Price per Sqft $311
Subdivision Cotswold
MLS Listing ID 3477755
Sold Date 04/26/19
Style Ranch
Bedrooms 4
Full Baths 3
Half Baths 1
Year Built 1951
Lot Size 0.453 Acres
Acres 0.453
Lot Dimensions 85 x 105
Property Description
Totally renovated true 4 bedroom in Cotswold! Gorgeous kitchen open to family room w/vaulted clg & french doors to yard. Breakfast rm that is full of windows overlooking the back yard. Master w/his & hers closets, enormous vanity, perfect shower. Side entry addition off driveway w/mud room, laundry, powder room and great storage. Renovated in 2013 by Urban Building Group to include everything you would want, with reconfigured rooms throughout for best function, and improving all as they went. All walls are now insulated and have drywall (no plaster). New wiring, plumbing, mechanical. New baths, new closets, new windows. Double wide circular driveway can load up lots of guests. Extensive landscaping and landscape lighting. Brick wall surrounds the back yard for a special, private feel, and fencing where needed for fully fenced back yard. Owners use original living/dining space as a holiday-size dining room. Breakfast room shown as sitting area. Use the rooms as you choose!
Location
State NC
County Mecklenburg
Interior
Interior Features Attic Stairs Pulldown, Breakfast Bar, Kitchen Island, Open Floorplan, Vaulted Ceiling, Walk-In Closet(s)
Heating Central, Forced Air
Flooring Tile, Wood
Fireplaces Type Gas Log, Living Room
Fireplace true
Appliance Cable Prewire, Ceiling Fan(s), Convection Oven, Dishwasher, Disposal, Double Oven, Microwave, Refrigerator, Self Cleaning Oven, Wall Oven
Exterior
Exterior Feature Fence, In-Ground Irrigation
Building
Lot Description Level
Building Description Fiber Cement, 1 Story
Foundation Crawl Space
Sewer Public Sewer
Water Public
Architectural Style Ranch
Structure Type Fiber Cement
New Construction false
Schools
Elementary Schools Eastover
Middle Schools Alexander Graham
High Schools Myers Park
Others
Acceptable Financing Cash, Conventional, VA Loan
Listing Terms Cash, Conventional, VA Loan
Special Listing Condition None
Read Less Info
Want to know what your home might be worth? Contact us for a FREE valuation!

Our team is ready to help you sell your home for the highest possible price ASAP
© 2024 Listings courtesy of Canopy MLS as distributed by MLS GRID. All Rights Reserved.
Bought with Laura Sammons • HM Properties







