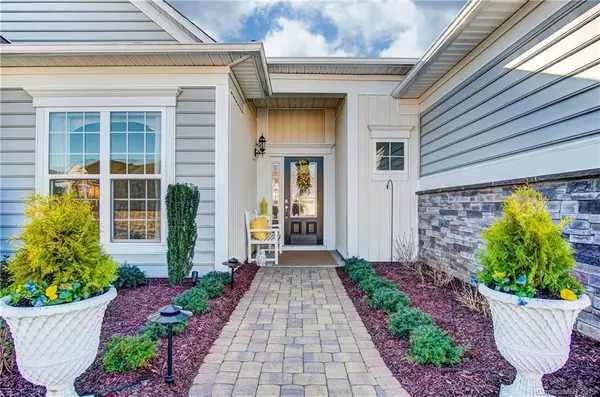$495,000
$495,000
For more information regarding the value of a property, please contact us for a free consultation.
3 Beds
3 Baths
2,501 SqFt
SOLD DATE : 04/22/2019
Key Details
Sold Price $495,000
Property Type Single Family Home
Sub Type Single Family Residence
Listing Status Sold
Purchase Type For Sale
Square Footage 2,501 sqft
Price per Sqft $197
Subdivision Sun City Carolina Lakes
MLS Listing ID 3478658
Sold Date 04/22/19
Style Ranch
Bedrooms 3
Full Baths 2
Half Baths 1
HOA Fees $275/mo
HOA Y/N 1
Year Built 2016
Lot Size 10,018 Sqft
Acres 0.23
Property Description
Gorgeous, Like New (2016), Crestwood Meadow home in the exclusive Manor Estates section of Sun City. Elegant exterior with stone accent, paver entryway & lush landscaping adds to the curb appeal. High-end kitchen with Quartz counters, upgraded antique white cabinetry, UCL, cabinet roll-outs, open glass shelving with interior lighting, gas cooktop, SS appliances, wine cooler fridge, subway tile backsplash, island, pantry & dining nook. This home has upgrades galore: enhanced crown molding, custom light fixtures & chandeliers, gleaming hardwood floors with tile in the baths, impressive dressing room in the master suite, radiant roof barrier, plus extended garage with epoxy floor & built ins. The stunning outdoor terrace, complete with 6- zone irrigation system, extensive landscaping, & picturesque natural view is truly a highlight of the home. Walk-in attic with fixed stairs adds valuable storage space. Raise your expectations for active adult living! Age 55+
Location
State SC
County Lancaster
Interior
Interior Features Attic Other, Attic Stairs Fixed, Attic Stairs Pulldown, Attic Walk In, Breakfast Bar, Cable Available, Kitchen Island, Open Floorplan, Pantry, Walk-In Closet(s)
Heating Central
Flooring Hardwood, Tile
Fireplaces Type Great Room
Fireplace true
Appliance Cable Prewire, Convection Oven, Gas Cooktop, Dishwasher, Plumbed For Ice Maker, Microwave, Wall Oven
Exterior
Exterior Feature In-Ground Irrigation, Lawn Maintenance, Terrace
Community Features 55 and Older, Cabana, Clubhouse, Dog Park, Fitness Center, Golf, Hot Tub, Lake, Playground, Pond, Recreation Area, Sidewalks, Street Lights, Tennis Court(s), Walking Trails, Other
Parking Type Attached Garage, Driveway, Garage - 2 Car, Keypad Entry
Building
Building Description Stone Veneer,Vinyl Siding, 1 Story
Foundation Slab
Builder Name Pulte
Sewer County Sewer
Water County Water
Architectural Style Ranch
Structure Type Stone Veneer,Vinyl Siding
New Construction false
Schools
Elementary Schools Unspecified
Middle Schools Unspecified
High Schools Unspecified
Others
HOA Name First Services Residential
Acceptable Financing Cash, Conventional, FHA, VA Loan
Listing Terms Cash, Conventional, FHA, VA Loan
Special Listing Condition None
Read Less Info
Want to know what your home might be worth? Contact us for a FREE valuation!

Our team is ready to help you sell your home for the highest possible price ASAP
© 2024 Listings courtesy of Canopy MLS as distributed by MLS GRID. All Rights Reserved.
Bought with Jenny Linich • Keller Williams Ballantyne Area







