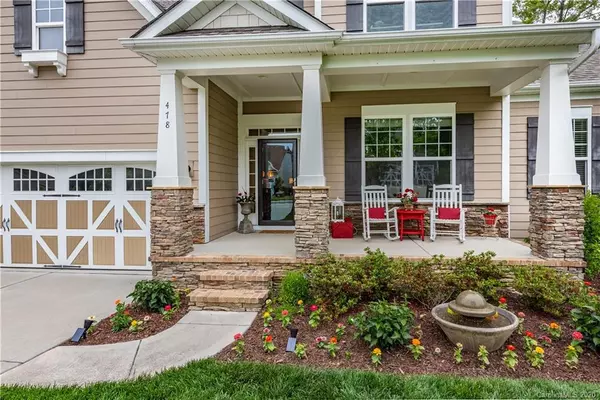$435,000
$435,000
For more information regarding the value of a property, please contact us for a free consultation.
4 Beds
4 Baths
3,333 SqFt
SOLD DATE : 07/09/2020
Key Details
Sold Price $435,000
Property Type Single Family Home
Sub Type Single Family Residence
Listing Status Sold
Purchase Type For Sale
Square Footage 3,333 sqft
Price per Sqft $130
Subdivision Cedarvale Farms
MLS Listing ID 3618801
Sold Date 07/09/20
Style Traditional
Bedrooms 4
Full Baths 3
Half Baths 1
HOA Fees $54/ann
HOA Y/N 1
Year Built 2016
Lot Size 0.260 Acres
Acres 0.26
Property Description
IMPECCABLE HOME!! This striking home has been meticulously maintained! Welcoming rocking chair front porch greets you as you enter to beautiful foyer, w/ office featuring French doors, beautiful hardwoods, heavy crown & picture frame molding. Great Room w/ coffered ceiling & gas fireplace opens to gorgeous white, bright kitchen w/all the bells & whistles - tile backsplash, granite counter tops, huge island, SS appliances, gas range & tons of cabinet & counter space! Natural light pours in the dining area, w/ door to large deck for outdoor dining. Master on main w/ upgraded spa-like bathroom & HUGE closet. Wood & iron staircase leads to upper level w/ landing, 3 spacious bedrooms, 2 full baths & big bonus. Large unfinished walk-out basement is blank canvas to add additional living space. Storage GALORE & work space! Walkout to covered stone patio w/ firepit, stunning landscaping, cornhole pit & sitting area. Irrigation system, 2 car garage, Bonterra Energy Star Certified. MOVE RIGHT IN!
Location
State NC
County Cabarrus
Interior
Interior Features Attic Walk In, Garden Tub, Kitchen Island, Open Floorplan, Pantry, Walk-In Closet(s), Walk-In Pantry
Heating Central, Multizone A/C, Zoned
Flooring Carpet, Tile, Wood
Fireplaces Type Great Room
Fireplace true
Appliance Cable Prewire, Ceiling Fan(s), Convection Oven, Electric Cooktop, Dishwasher, Disposal, Electric Dryer Hookup, Exhaust Fan, Exhaust Hood, Plumbed For Ice Maker, Microwave, Network Ready, Oven, Self Cleaning Oven, Wall Oven
Exterior
Exterior Feature Fire Pit, In-Ground Irrigation
Community Features Outdoor Pool, Pond, Sidewalks
Roof Type Shingle
Parking Type Attached Garage, Garage - 2 Car, Garage Door Opener
Building
Lot Description Level, Wooded
Building Description Brick Partial,Fiber Cement,Hardboard Siding, 2.5 Story/Basement
Foundation Basement Inside Entrance, Basement Outside Entrance
Builder Name Bonterra
Sewer Public Sewer
Water Public
Architectural Style Traditional
Structure Type Brick Partial,Fiber Cement,Hardboard Siding
New Construction false
Schools
Elementary Schools Bethel
Middle Schools Hickory Ridge
High Schools Hickory Ridge
Others
HOA Name Kuester Mgmt
Acceptable Financing Cash, Conventional, VA Loan
Listing Terms Cash, Conventional, VA Loan
Special Listing Condition None
Read Less Info
Want to know what your home might be worth? Contact us for a FREE valuation!

Our team is ready to help you sell your home for the highest possible price ASAP
© 2024 Listings courtesy of Canopy MLS as distributed by MLS GRID. All Rights Reserved.
Bought with Michele Nelson • The BSC Group Inc







