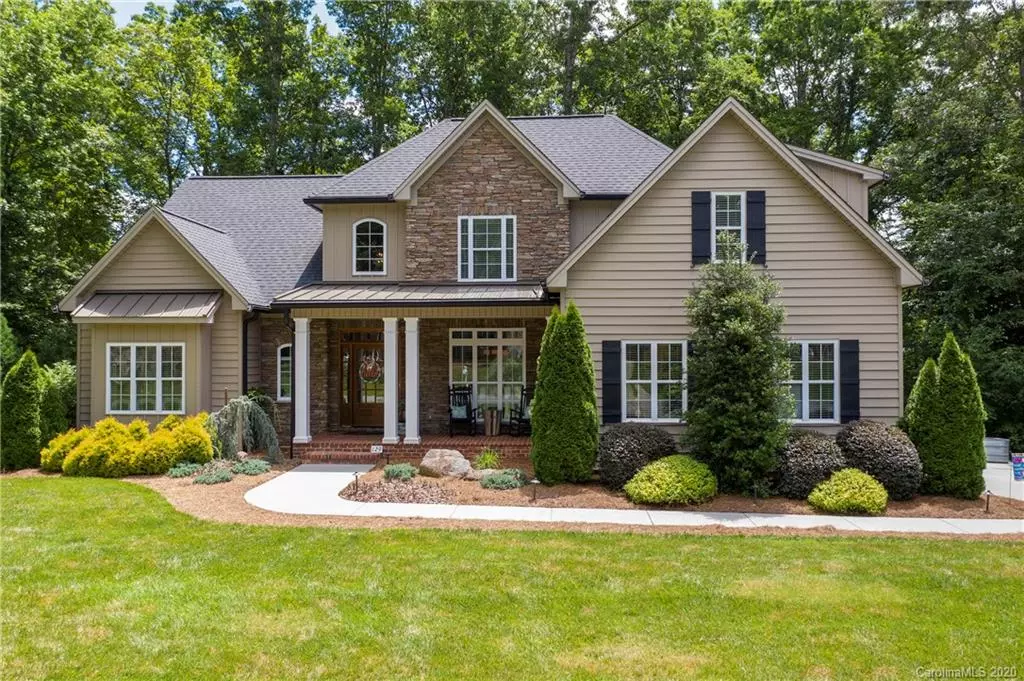$535,000
$539,900
0.9%For more information regarding the value of a property, please contact us for a free consultation.
6 Beds
5 Baths
4,664 SqFt
SOLD DATE : 11/24/2020
Key Details
Sold Price $535,000
Property Type Single Family Home
Sub Type Single Family Residence
Listing Status Sold
Purchase Type For Sale
Square Footage 4,664 sqft
Price per Sqft $114
Subdivision March Woods
MLS Listing ID 3634731
Sold Date 11/24/20
Style Traditional
Bedrooms 6
Full Baths 5
Year Built 2012
Lot Size 0.780 Acres
Acres 0.78
Property Description
REDUCED! This 6 BR home for sale in Advance, NC is designed with plenty of storage options for all of your family’s needs with two bedrooms and two bathrooms on the main level. Located on a quiet cul-de-sac in March Woods, a popular neighborhood without an HOA, children and pets can play safely in the backyard on swingsets and trampolines. Entertaining for holidays and special occasions is easy with this open floorplan and finished daylight basement. There are several upgrades to appreciate: an Integrated Smart Home Technology can adjust temperatures, light, and music by communicating automatically with your cell phone when you enter the neighborhood, or instruct “Alexa” to dim the lights to set the mood for a relaxing evening. A Fanimation Palisade fixture and an oversized stone fireplace in the great room introduce you to the adjoining Keeping Room and Screened Porch. The kitchen is the heart of this home with a center island, double wall ovens, organized pantry, and glass cooktop,
Location
State NC
County Davie
Interior
Interior Features Cathedral Ceiling(s), Garage Shop, Kitchen Island, Open Floorplan, Pantry, Vaulted Ceiling, Walk-In Closet(s)
Heating Multizone A/C, Zoned
Flooring Carpet, Tile, Vinyl, Wood
Fireplaces Type Family Room
Fireplace true
Appliance Electric Cooktop, Dishwasher, Disposal, Double Oven, Down Draft, Electric Dryer Hookup, Propane Cooktop, Security System, Self Cleaning Oven, Wall Oven, Washer
Exterior
Exterior Feature Underground Power Lines
Building
Lot Description Wooded
Building Description Brick Partial,Vinyl Siding, 2 Story/Basement
Foundation Basement
Sewer Septic Installed
Water Public
Architectural Style Traditional
Structure Type Brick Partial,Vinyl Siding
New Construction false
Schools
Elementary Schools Shady Grove
Middle Schools William Ellis
High Schools Davie
Others
Acceptable Financing Conventional
Listing Terms Conventional
Special Listing Condition None
Read Less Info
Want to know what your home might be worth? Contact us for a FREE valuation!

Our team is ready to help you sell your home for the highest possible price ASAP
© 2024 Listings courtesy of Canopy MLS as distributed by MLS GRID. All Rights Reserved.
Bought with Non Member • MLS Administration







