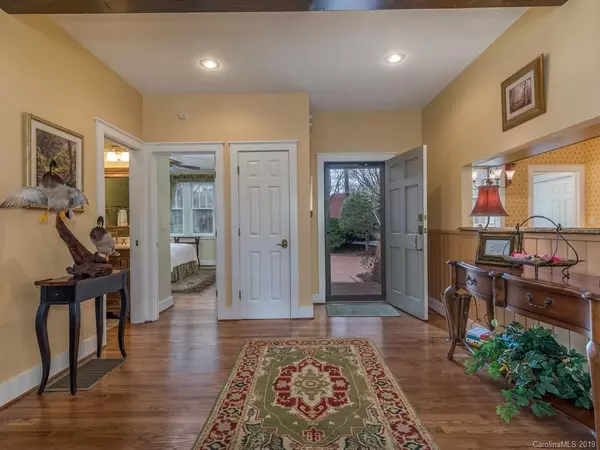$453,426
$475,000
4.5%For more information regarding the value of a property, please contact us for a free consultation.
2 Beds
3 Baths
2,080 SqFt
SOLD DATE : 04/21/2020
Key Details
Sold Price $453,426
Property Type Single Family Home
Sub Type Single Family Residence
Listing Status Sold
Purchase Type For Sale
Square Footage 2,080 sqft
Price per Sqft $217
Subdivision Champion Hills
MLS Listing ID 3484873
Sold Date 04/21/20
Style Arts and Crafts
Bedrooms 2
Full Baths 2
Half Baths 1
HOA Fees $449/ann
HOA Y/N 1
Year Built 1995
Lot Size 6,969 Sqft
Acres 0.16
Property Description
This absolutely charming Club Cottage has been beautifully refreshed from top to bottom. The wood beams and touch of painted tongue and groove paneling add warmth and character to the great room and dining area. Anyone would love to cook in this fabulous new kitchen, the master bath is also new and is gorgeous. This one level home has an open floorplan making entertaining a joy. The master has a cozy sitting area/office which feels more like a sunroom with all the windows and has doors for privacy. Fresh paint, new wood flooring in the guest suite, the existing flooring has been refinished throughout. Enjoy the outdoors on the spacious open deck or in the screened porch conveniently located off the dining area. This home is in the perfect location just steps from Champion Hills Wellness Center, pool, tennis courts and the Clubhouse. Just 8 minutes to downtown Hendersonville with restaurants, entertainment, grocery stores and medical. Come see what makes us special!
Location
State NC
County Henderson
Interior
Interior Features Breakfast Bar, Built Ins, Cable Available, Cathedral Ceiling(s), Open Floorplan, Walk-In Closet(s)
Heating Central, Heat Pump, Natural Gas
Flooring Tile, Wood
Fireplaces Type Gas Log, Vented, Great Room, Gas
Fireplace true
Appliance Convection Oven, Central Vacuum, Disposal, Dryer, Dishwasher, Electric Range, Plumbed For Ice Maker, Microwave, Refrigerator, Self Cleaning Oven, Washer, Natural Gas, Down Draft, Electric Oven
Exterior
Community Features Clubhouse, Fitness Center, Golf, Hot Tub, Outdoor Pool, Playground, Pond, Security, Sidewalks, Street Lights, Tennis Court(s), Walking Trails
Roof Type Shingle
Parking Type Attached Garage, Garage - 2 Car
Building
Lot Description Level
Building Description Cedar,Wood Siding, 1 Story
Foundation Crawl Space
Sewer Community Sewer
Water Public
Architectural Style Arts and Crafts
Structure Type Cedar,Wood Siding
New Construction false
Schools
Elementary Schools Atkinson
Middle Schools Flat Rock
High Schools East Henderson
Others
Acceptable Financing Cash, Conventional
Listing Terms Cash, Conventional
Special Listing Condition None
Read Less Info
Want to know what your home might be worth? Contact us for a FREE valuation!

Our team is ready to help you sell your home for the highest possible price ASAP
© 2024 Listings courtesy of Canopy MLS as distributed by MLS GRID. All Rights Reserved.
Bought with Debbie Turner • Exit Realty Vistas







