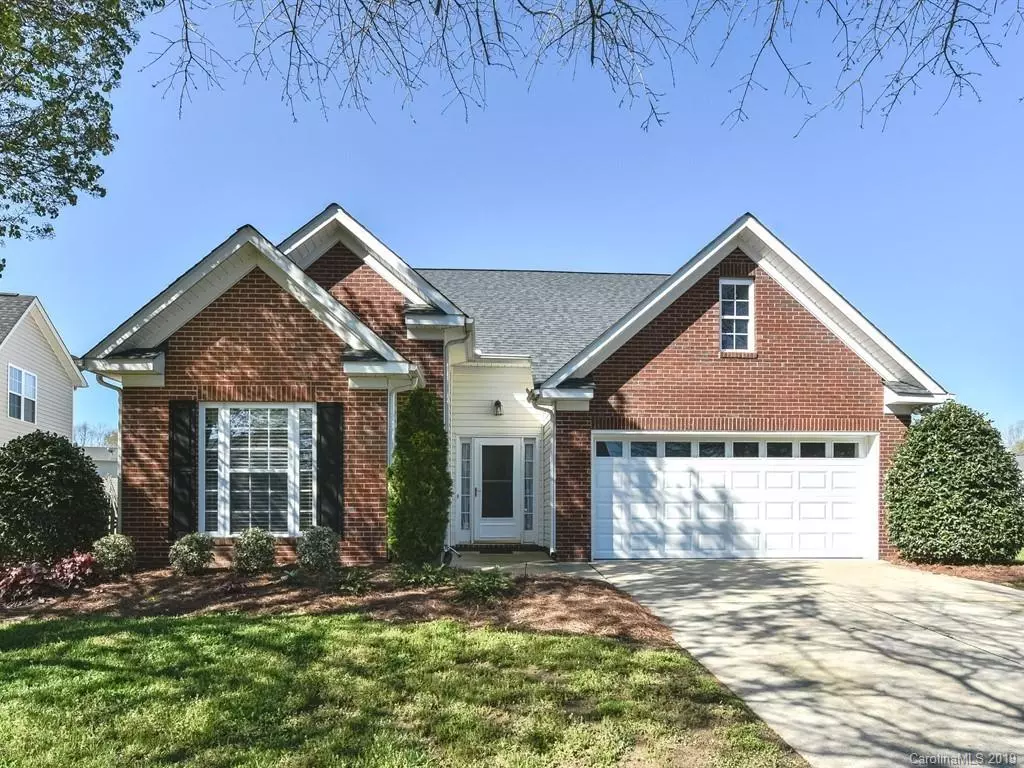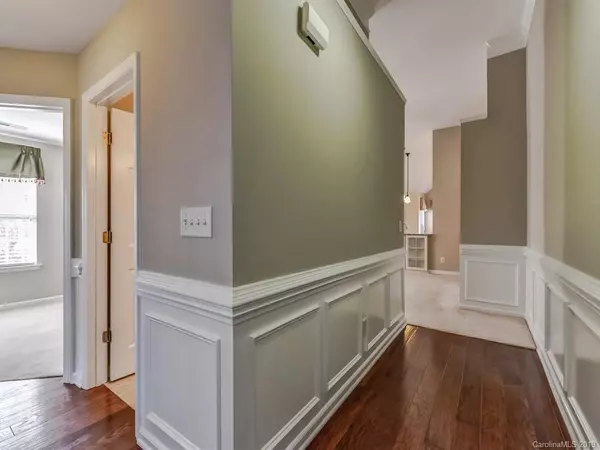$232,000
$225,000
3.1%For more information regarding the value of a property, please contact us for a free consultation.
3 Beds
2 Baths
1,488 SqFt
SOLD DATE : 04/26/2019
Key Details
Sold Price $232,000
Property Type Single Family Home
Sub Type Single Family Residence
Listing Status Sold
Purchase Type For Sale
Square Footage 1,488 sqft
Price per Sqft $155
Subdivision Bent Creek
MLS Listing ID 3493409
Sold Date 04/26/19
Style Ranch
Bedrooms 3
Full Baths 2
Construction Status Completed
HOA Fees $44/ann
HOA Y/N 1
Abv Grd Liv Area 1,488
Year Built 2001
Lot Size 0.340 Acres
Acres 0.34
Lot Dimensions 60x159x97x19x191
Property Description
MULTIPLE OFFERS - CALLING FOR HIGHEST AND BEST OFFER BY 5:00 PM TODAY (4/8). Gorgeous ranch house with all the upgrades! The entry hallway is lined w/wainscoting & the floor is pre-finished hardwd. The large great rm, w/lovely fireplace & mantel, leads to the dining area w/new lighting & view of back yard. The breakfst rm has a triple window for sunny meals! The kitchen has been updated w/upscale glazed white cabinets w/crown molding, granite & beautiful travertine back splash! SS appliances & tiled floor. There are custom touches too, such as a special place for keys, or the bookcase w/glass doors! The master bedroom has large w/tray ceiling & 3 windows. The master bathroom is gorgeous w/tiled floor and more of those upscale cabinets,sinks w/glass doors! The shower is fully tiled w/seamless glass door, plus a nice soaking tub! Twin mirrors & lights complete this beautiful master bath! Two more bedrooms & a hall bath rm that has granite, tiled flr updated mirror & lights & more.
Location
State NC
County Union
Zoning AR0
Rooms
Main Level Bedrooms 3
Interior
Interior Features Attic Stairs Pulldown, Breakfast Bar, Cable Prewire, Open Floorplan, Split Bedroom, Tray Ceiling(s), Vaulted Ceiling(s)
Heating Central, Forced Air, Natural Gas
Cooling Ceiling Fan(s)
Flooring Carpet, Hardwood, Tile
Fireplaces Type Great Room
Fireplace true
Appliance Dishwasher, Disposal, Electric Oven, Electric Range, Gas Water Heater, Microwave, Plumbed For Ice Maker, Refrigerator, Self Cleaning Oven
Exterior
Garage Spaces 2.0
Fence Fenced
Community Features Clubhouse, Outdoor Pool, Pond, Sidewalks, Street Lights
Utilities Available Cable Available
Waterfront Description None
Roof Type Composition
Parking Type Driveway, Attached Garage
Garage true
Building
Lot Description Wooded
Foundation Slab
Builder Name D Ballard
Sewer Public Sewer
Water City
Architectural Style Ranch
Level or Stories One
Structure Type Brick Partial,Vinyl
New Construction false
Construction Status Completed
Schools
Elementary Schools Hemby Bridge
Middle Schools Porter Ridge
High Schools Porter Ridge
Others
HOA Name Cusick Prop Mgmt
Acceptable Financing Cash, Conventional, FHA, VA Loan
Listing Terms Cash, Conventional, FHA, VA Loan
Special Listing Condition None
Read Less Info
Want to know what your home might be worth? Contact us for a FREE valuation!

Our team is ready to help you sell your home for the highest possible price ASAP
© 2024 Listings courtesy of Canopy MLS as distributed by MLS GRID. All Rights Reserved.
Bought with Myra Morton • Allen Tate Wesley Chapel







